Professional architectural 3D printing services can reduce your model production costs by up to 75% while delivering precise physical prototypes in hours instead of weeks. You’ll choose from technologies like SLA for detailed presentation models, FDM for large-scale concepts, or SLS for complex geometries without supports. The workflow involves converting your CAD files to printable formats, proper scaling, and post-processing techniques including support removal and finishing. Explore the complete process to maximize your architectural visualization potential.
Benefits and Cost-Effectiveness of Architectural 3D Printing Services
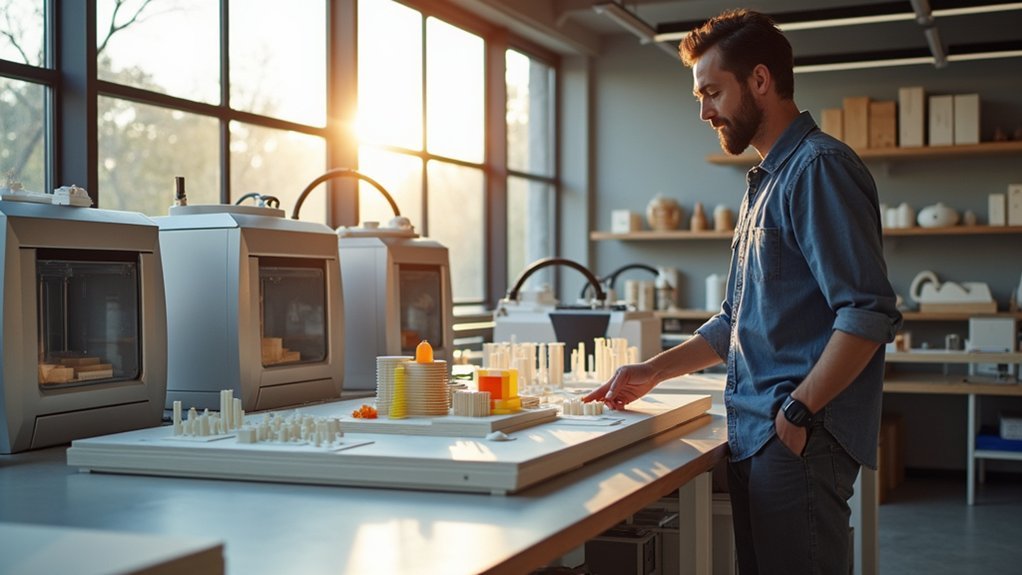
When you’re evaluating architectural visualization options, 3D printing services deliver substantial cost savings that can transform your project budget.
You’ll reduce architectural model production expenses by up to 75%, making budget-friendly project visualizations accessible for multiple iterations. This cost-effectiveness allows you to create several versions for comparative analysis without straining finances.
You’ll dramatically shorten lead times from weeks to hours, boosting overall productivity. The technology produces high-precision models using single materials and limited colors while maintaining quality for effective client communication.
You can efficiently test complex designs and iterate rapidly, leading to superior design outcomes. This combination of reduced costs, faster model production, and enhanced precision makes 3D printing an invaluable tool for architectural professionals.
Choosing the Right 3D Printing Technology for Architectural Models
Since each 3D printing technology offers distinct advantages for architectural modeling, you’ll need to match your project requirements with the right printing method. Consider your project scale, detail level, complexity, and material requirements when selecting between available options.
| Technology | Best Applications |
|---|---|
| Stereolithography (SLA) | High-detail presentation models with smooth finishes |
| Fused Deposition Modeling (FDM) | Large-scale concept models, cost-effective prototyping |
| Selective Laser Sintering (SLS) | Complex geometries without support structures |
| Binder Jetting | Full-color architectural models with vibrant details |
| Multi-technology approach | Extensive projects requiring various detail levels |
Stereolithography (SLA) delivers exceptional resolution for client presentations, while Fused Deposition Modeling (FDM) suits basic concept development. Selective Laser Sintering (SLS) handles intricate designs effortlessly, and Binder Jetting creates stunning full-color representations. Balance cost versus quality requirements to optimize your architectural models’ impact and functionality.
Professional Workflow From CAD Design to Physical Model
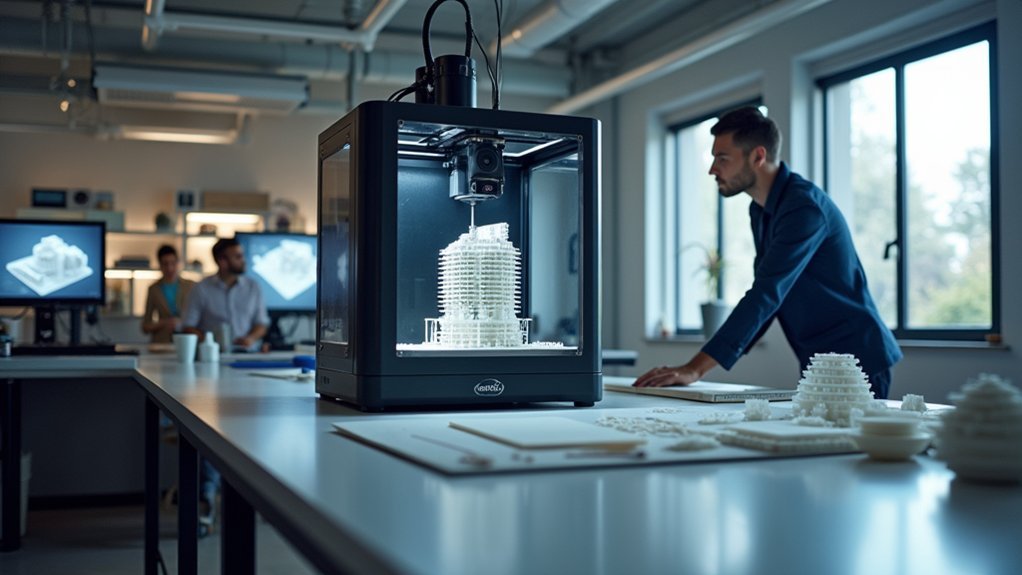
After selecting your 3D printing technology, transforming your architectural CAD design into a physical model requires a systematic professional workflow that bridges digital design and tangible reality.
You’ll start by exporting files from architectural software like AutoCAD or Revit into 3D printable formats such as STL or OBJ. Scale your model appropriately and ascertain watertight geometry to prevent errors.
Next, you’ll use slicing software to generate printer instructions, configuring resolution, support structures, and material settings.
Monitor the printing process continuously to maintain high-quality output and address issues promptly.
Finally, you’ll apply post-processing techniques including support removal, sanding, and painting to enhance your physical model’s appearance and durability, guaranteeing accurate representation of your original design.
Materials and Equipment Solutions for Architectural Applications
Three primary material categories dominate architectural 3D printing applications, each offering distinct advantages for different project requirements. ABS remains your most cost-effective choice for basic architectural models, while Polyamide delivers superior strength for complex geometries.
When you’re creating detailed presentations, full-color sandstone produces stunning visual results that impress clients.
Your 3D printing technology selection directly impacts model quality. SLA printers excel at intricate details and smooth surfaces, making them ideal for showcase models.
Fused Deposition Modeling offers affordability for concept development and iterative design processes.
Professional-grade 3D printers range from thousands to over $100,000, handling large-scale additive manufacturing projects that integrate seamlessly with CAD software.
Entry-level options start at several hundred dollars, perfect for smaller firms exploring architectural prototyping capabilities.
Post-Processing and Quality Assurance for Professional Models
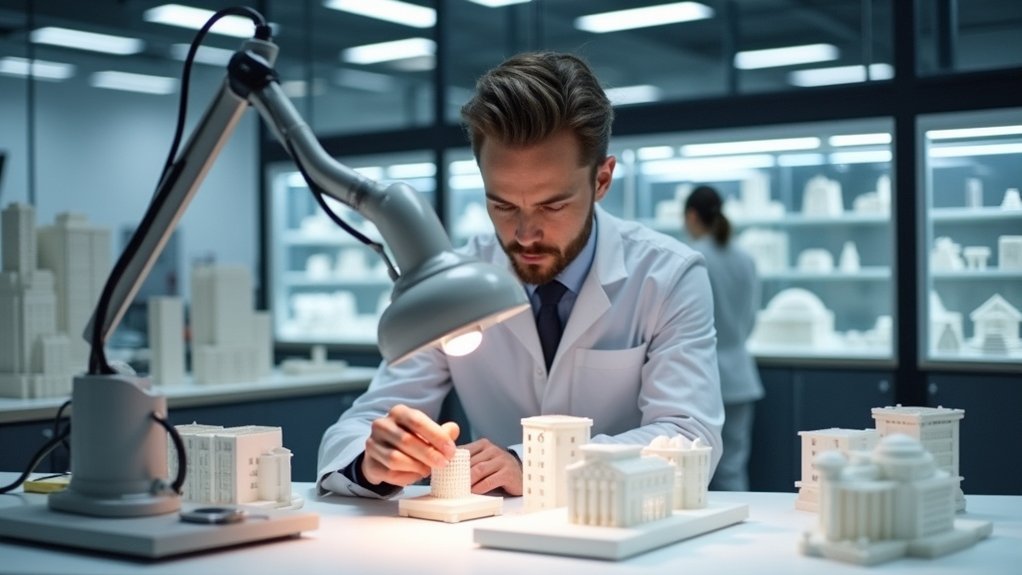
While your 3D printer produces the basic architectural model structure, achieving professional presentation quality requires meticulous post-processing and rigorous quality control measures.
Essential steps for transforming raw prints into presentation-ready architectural models include:
- Support removal and initial cleaning – Carefully extract support structures without damaging delicate architectural features.
- Sanding and surface refinement – Smooth layer lines and imperfections using progressive grits for ideal surface finish.
- Quality assurance verification – Check models are watertight with no gaps compromising structural integrity.
- Advanced finishing techniques – Apply acetone vapor smoothing for PLA/ABS materials and professional painting for enhanced visual appeal.
Your advanced slicing software optimization and regular 3D printer calibration directly impact these post-processing requirements.
Proper maintenance reduces finishing time while ensuring consistent quality across multiple architectural models.
Frequently Asked Questions
How Long Does It Typically Take to Complete an Architectural 3D Printing Project?
You’ll typically wait 1-7 days for most architectural models, depending on size and complexity. Simple residential models finish in 24-48 hours, while detailed commercial or campus projects can take several weeks to complete.
What File Formats Are Required for Submitting Architectural Designs to Printing Services?
You’ll need to submit STL files for most 3D printing services, though some accept OBJ, PLY, or 3MF formats. Make certain your CAD software can export these mesh-based file types with proper resolution.
Can 3D Printed Architectural Models Be Scaled up for Construction Purposes?
You can’t directly scale up 3D printed architectural models for construction. They’re primarily prototypes and visualization tools. However, you can use the digital files to guide full-scale construction with traditional materials.
Do Professional 3D Printing Services Offer Design Consultation and Modification Assistance?
You’ll find most professional services provide design consultation and modification assistance. They’ll review your files, suggest improvements for printability, optimize structural elements, and help refine details to guarantee successful architectural model production.
What Are the Typical Size Limitations for Architectural Models in 3D Printing?
You’ll find most 3D printers handle models up to 12x12x12 inches, though larger industrial machines can accommodate pieces up to 24x24x36 inches. You can split bigger designs into sections for assembly.
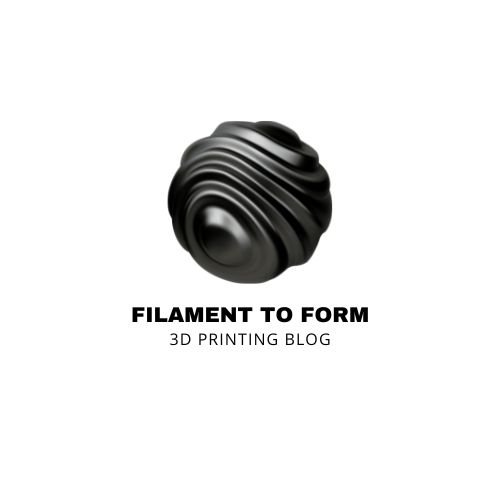
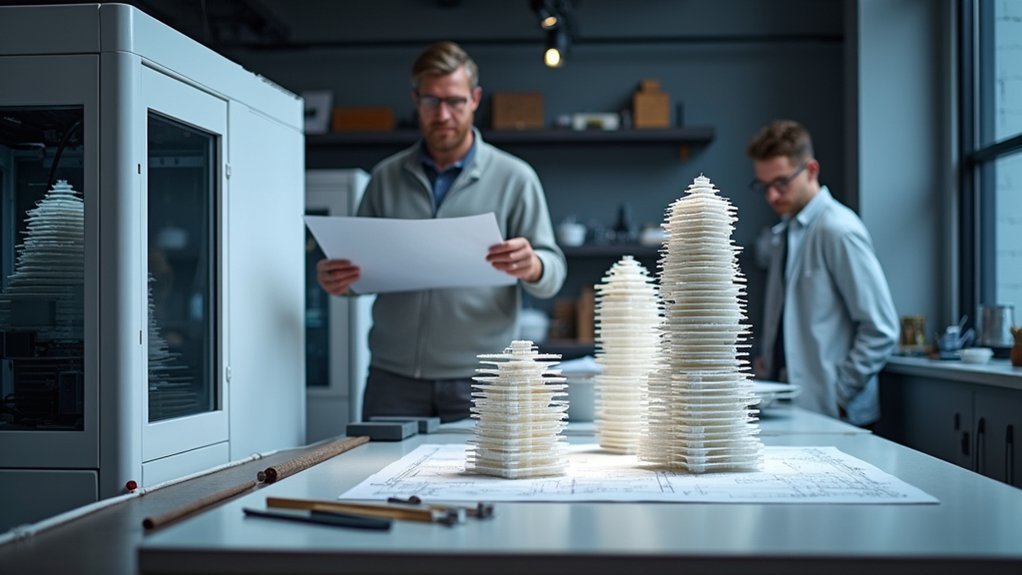

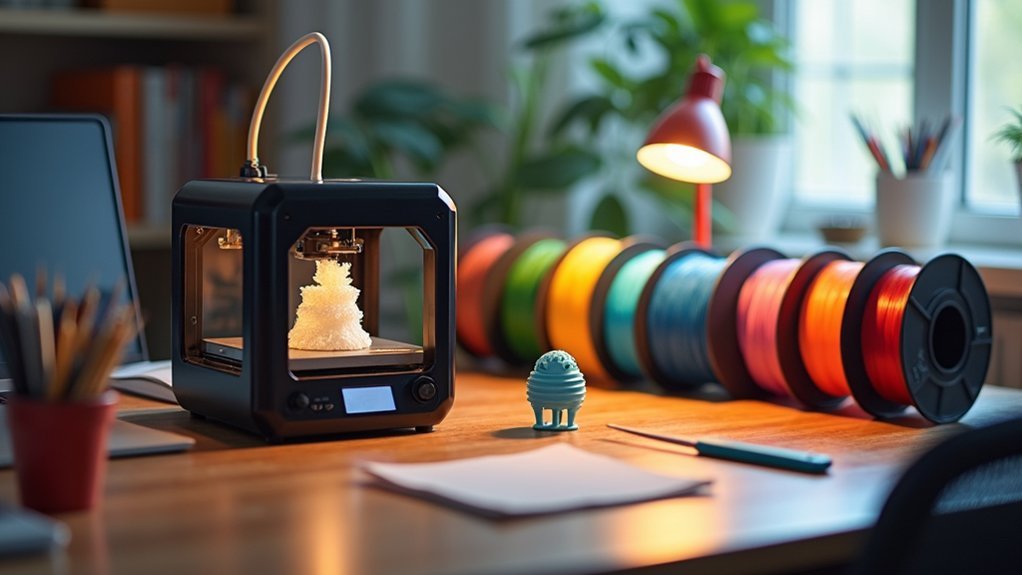
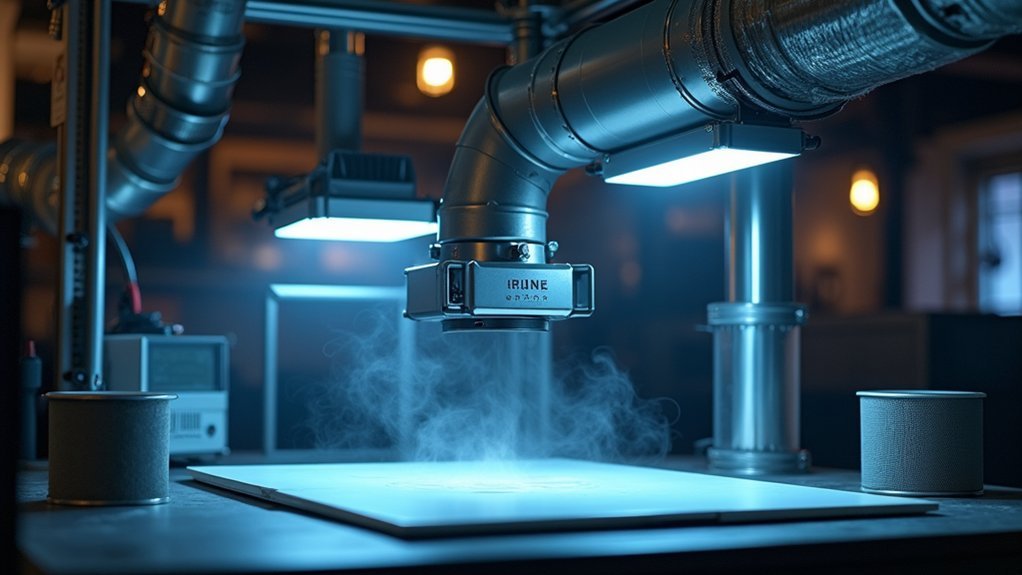
Leave a Reply