You’ll find several large format 3D printer technologies that excel at building architectural models. FDM printers with extended build volumes, like the Raise3D Pro2 Plus, can create models up to 24 inches wide. Stereolithography (SLA) systems deliver high-detail components with precision as fine as 25 microns. Selective Laser Sintering (SLS) produces intricate geometries using powdered nylon, while binder jetting technology creates vivid full-color models. Each technology offers distinct advantages for transforming your CAD files into professional presentations.
Understanding Large Format 3D Printing for Architectural Applications
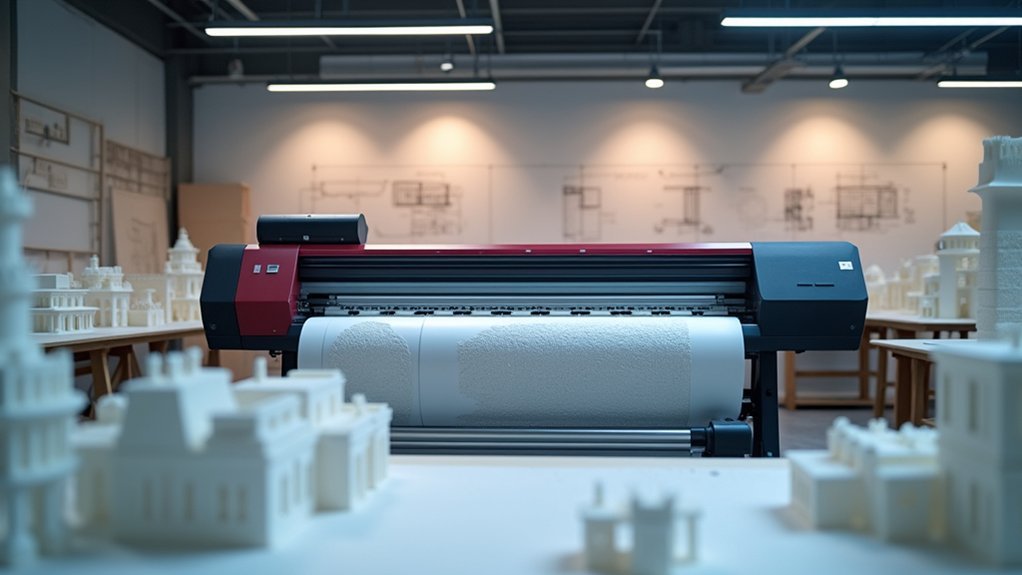
When you’re working with complex architectural designs, large format 3D printers transform your CAD files into detailed physical models with unprecedented precision and speed.
These sophisticated machines excel in architectural applications by delivering accuracy that traditional model-making simply can’t match.
You’ll find that FDM and SLA technologies offer distinct advantages for your projects. Material handling becomes streamlined as these printers support various thermoplastics and resins, giving you flexibility in surface finishes and durability.
Your architectural models benefit from the ability to print large components or multiple parts simultaneously, dramatically reducing production time.
The technology eliminates labor-intensive traditional methods while maintaining intricate detail representation. You can quickly iterate designs, communicate concepts effectively, and present professional-grade models that accurately reflect your architectural vision.
Binder Jetting Technology for Large-Scale Model Construction
Among the various large format printing technologies available, binder jetting stands out for architectural applications requiring full-color, detailed model construction. You’ll find that binder jetting technology deposits colored binding agents onto powdered material layers, creating vivid representations of your architectural designs.
| Feature | Capability | Limitation |
|---|---|---|
| Geometry | Complex shapes and intricate details | Porous, brittle surfaces |
| Color | Full-color printing | Static display only |
| Scale | Large format architectural models | Not functional parts |
| Cost | Budget kits from hundreds of dollars | Professional systems $3,500-$100,000+ |
| Application | Detailed design showcases | Presentation models only |
Professional-grade printers start around $3,500, while industrial systems reach $100,000+. The affordability of entry-level options makes this technology accessible for showcasing complex geometries effectively.
FDM Printers With Extended Build Volumes for Architectural Projects
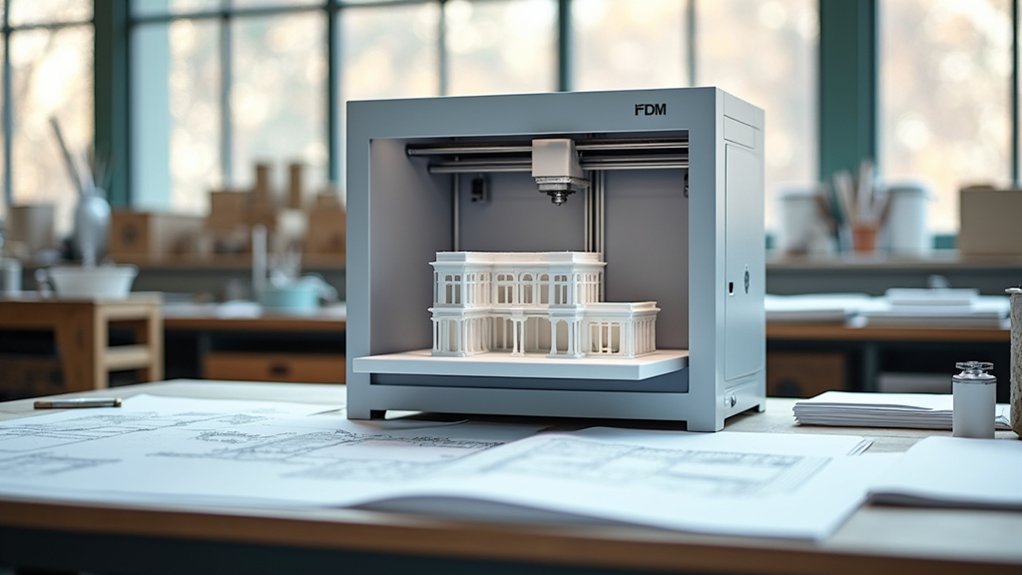
FDM printers with extended build volumes offer architects a practical solution for creating large-scale models without the complexity of multi-part assembly.
You’ll find printers like the Raise3D Pro2 Plus capable of producing impressive architectural projects up to 12 inches tall and 24 inches wide. These extended build volumes accommodate your large architectural models in single print jobs, ensuring seamless final products that accurately reflect design specifications.
You can leverage FDM printers for rapid prototyping during early design stages, creating basic concept models quickly and cost-effectively.
Dual extrusion capabilities enable you to produce complex geometries using multiple filaments, resulting in multi-colored presentations that enhance client meetings.
Materials like PLA, ABS, and PETG provide varying strength and durability levels for different architectural applications.
Stereolithography Systems for High-Detail Architectural Components
When you’re pursuing architectural components with extraordinary detail, stereolithography systems deliver the precision that FDM printers simply can’t match.
You’ll need to carefully select resins that balance printing speed with your project’s specific requirements for durability and surface finish.
Your choice of resin directly impacts the system’s ability to achieve those impressive 25-micron resolutions that make intricate design features truly shine in your architectural presentations.
SLA Resin Selection
Since architectural models demand exceptional detail and surface quality, selecting the right resin for your SLA printer becomes critical to achieving professional results.
Your resin choice directly impacts mechanical properties, durability, and the ability to reproduce intricate designs with precision.
Consider these three primary resin categories for architectural models:
- Standard resins – Offer excellent surface quality and fine detail reproduction for presentation models where visual appeal takes priority over structural strength.
- Tough resins – Provide enhanced mechanical properties and impact resistance for functional prototypes requiring durability during handling.
- Flexible resins – Enable creation of bendable components like gaskets or moving parts within your architectural assemblies.
Each resin type requires specific post-processing procedures to optimize performance and achieve the smooth finishes essential for professional architectural presentations.
Detail Resolution Capabilities
While other 3D printing technologies struggle with fine architectural details, stereolithography systems excel at reproducing the intricate elements that bring your models to life. These large format printers achieve layer thicknesses as fine as 25 microns through high-resolution printing capabilities, allowing you to capture ornate facades and complex interior components with exceptional accuracy. The laser-cured resin process delivers precise models with smooth surface finishes that require minimal post-processing. You’ll appreciate the improved print speed that greatly reduces prototyping time while maintaining quality. Superior media handling guarantees consistent results across large architectural components.
| Component Type | Detail Level | Layer Thickness |
|---|---|---|
| Window Frames | Ultra-fine | 25 microns |
| Decorative Molding | High detail | 50 microns |
| Structural Elements | Standard | 100 microns |
| Landscape Features | Medium | 150 microns |
| Base Platforms | Basic | 200 microns |
Selective Laser Sintering for Complex Structural Elements
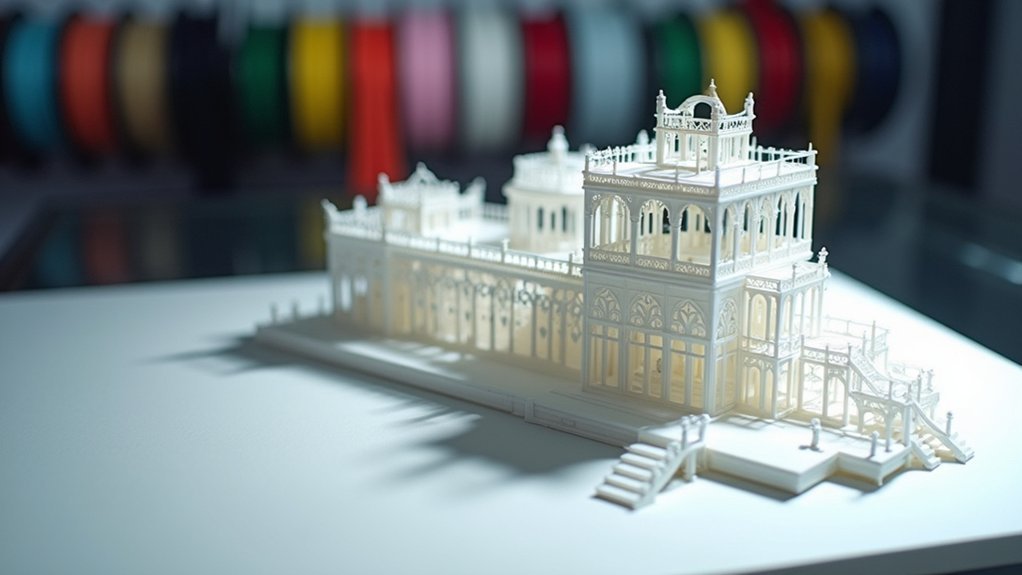
As architectural designs become increasingly complex, you’ll find that Selective Laser Sintering (SLS) offers unmatched capabilities for creating intricate structural elements that traditional manufacturing simply can’t achieve.
This technology uses lasers to fuse powdered nylon into solid structures, delivering high precision architectural models with exceptional detail resolution and minimal visible layer lines.
SLS excels at producing complex geometries while using durable materials that maintain structural integrity throughout professional-grade presentations.
Here’s what makes SLS particularly valuable:
SLS delivers unparalleled value through simultaneous multi-component production, complex internal geometries, and presentation-ready surface quality.
- Multiple component builds – You can produce entire model sections simultaneously, maximizing efficiency
- Intricate internal structures – Create hollow spaces, overhangs, and interlocking parts without support material
- Smooth surface finishes – Achieve presentation-ready quality straight from the printer
The result is functional prototypes that withstand handling while showcasing your most ambitious architectural concepts.
Material Selection for Durable Architectural Model Construction
Beyond the printing technology itself, your choice of materials will determine whether your architectural models survive client presentations, transport between meetings, and repeated handling during design reviews.
Large format printers offer several material options, each serving different purposes. PLA works well for initial concept models due to its ease of use and biodegradable properties, but it’s not your most durable option.
ABS delivers superior strength and durability, making it ideal when your architectural models need to withstand frequent handling and transportation.
For intricate presentation pieces requiring fine details, resin materials provide exceptional resolution and aesthetic appeal.
Nylon offers flexibility and strength for complex geometries.
Your material selection directly impacts your model’s functionality, longevity, and professional appearance.
Build Volume Requirements for Different Architectural Scale Models
Three key factors determine your build volume requirements when selecting a large format printer for architectural models: project scale, model complexity, and presentation format.
You’ll need at least 24 inches in width for standard architectural plans, while larger scale models demand media sizes up to 44 inches or more for thorough design representation.
Consider these essential build volume specifications:
- Standard Models: 24-inch minimum width accommodates basic architectural plans and smaller-scale representations.
- Complex Projects: 44+ inch capacity handles intricate details and large-scale models requiring precision.
- Multi-Component Designs: Extended build volume supports multi-material capabilities for varied component integration.
High-resolution printers with adequate build volume guarantee your architectural models maintain accuracy across different scales.
You’ll achieve better precision when your printer’s dimensions match your project’s specific requirements without compromising detail quality.
Post-Processing Techniques for Large Format Architectural Prints
Once your large format architectural prints emerge from the printer, you’ll need to apply several post-processing techniques to transform raw output into professional-quality model components.
| Technique | Application | Benefit |
|---|---|---|
| Trimming/Cutting | Precise dimension control | Clean edges and accurate fit |
| Adhesive Applications | Bonding components with spray adhesives | Enhanced structural integrity |
| Surface Finishing Methods | Sanding and painting surfaces | Improved aesthetic quality |
| Clear Coat Sealing | Protecting pigment-based inks | UV protection and water resistance |
You’ll start by trimming prints to exact specifications, ensuring perfect alignment with design requirements. Adhesive applications using spray glues or mechanical fasteners help bond pieces securely. Surface finishing methods like sanding create smoother textures, while painting enhances visual appeal. When assembling multi-part prints, you’ll employ chemical bonding or mechanical fastening techniques to create cohesive final products that accurately represent your architectural vision.
Cost Analysis and ROI for Large Format 3D Printing in Architecture
Investment decisions for large format 3D printing in architecture require careful evaluation of both upfront costs and long-term financial benefits. Your cost analysis should consider equipment ranging from hundreds to over $100,000, plus ongoing material and maintenance expenses.
However, architectural firms implementing large format 3D printing typically see substantial ROI through reduced outsourcing costs and faster turnaround times.
Large format 3D printing delivers substantial ROI for architectural firms through reduced outsourcing expenses and accelerated project timelines.
Key financial advantages include:
- Direct CAD files to model production eliminates third-party model-making services, saving thousands per project.
- Accelerated project delivery through in-house capabilities increases revenue potential and client satisfaction.
- Enhanced proposal presentations with intricate, high-precision models improve contract win rates and overall profitability.
You’ll find that faster design iterations and reduced dependency on external services often justify the initial investment within the first year.
Frequently Asked Questions
Which of the Following Printers Is Best Suited for Printing Large Drawings Such as Architectural Blueprints?
You’ll find the HP DesignJet T2600 series best suited for architectural blueprints due to its industry-best 0.1% line accuracy and 2400 dpi sharpness, ensuring precise, clear outputs essential for detailed architectural representations.
What Type of Printer Is Used by Architects?
You’ll typically use large format inkjet printers like HP DesignJet T and Z Series for architectural drawings and blueprints. For physical models, you’ll need 3D printers using FDM or SLA technology instead.
Which Type of HP Printer Can Print Large Documents Such as Architectural Diagrams?
You’ll want HP DesignJet T-Series printers for large architectural diagrams. The T210, T250, and T2600 models handle A1-sized documents with exceptional accuracy, while the Studio series combines functionality with sleek design for architectural environments.
What Printer Is Commonly Used to Produce High-Quality Drawings Such as Architectural Blueprints?
You’ll find HP DesignJet T-Series printers like the T210 and T250 are commonly used for high-quality architectural blueprints. They deliver exceptional 0.1% line accuracy and 2400 dpi sharpness for detailed drawings.
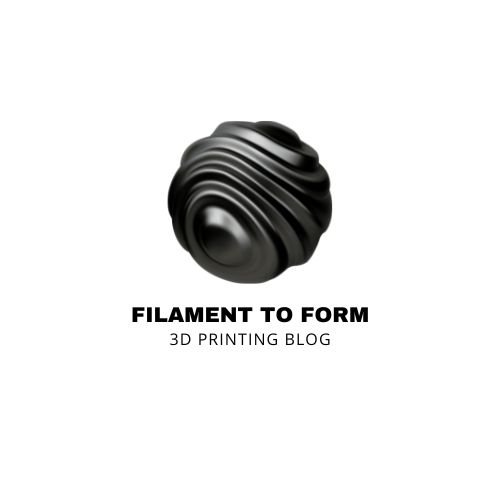


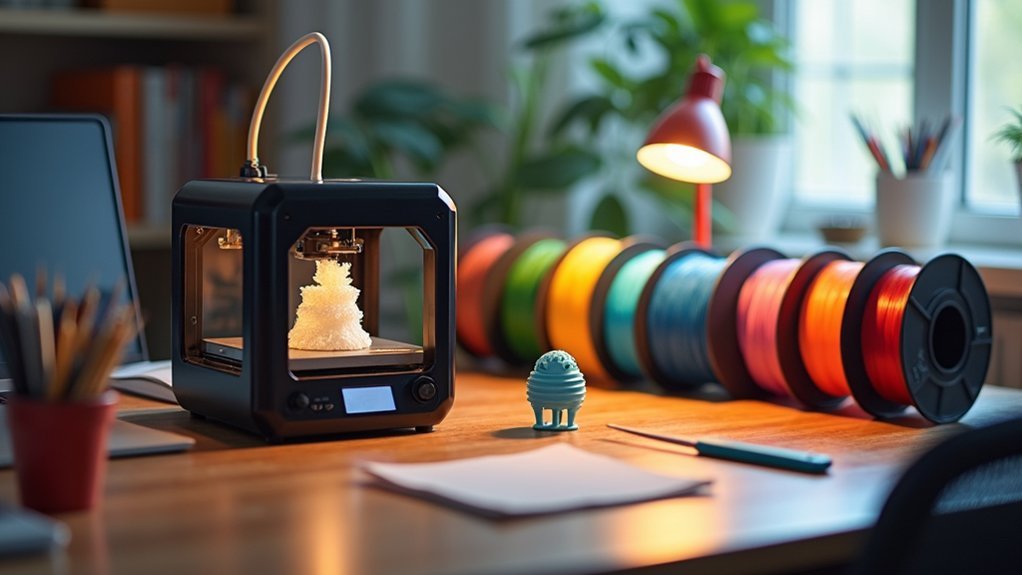
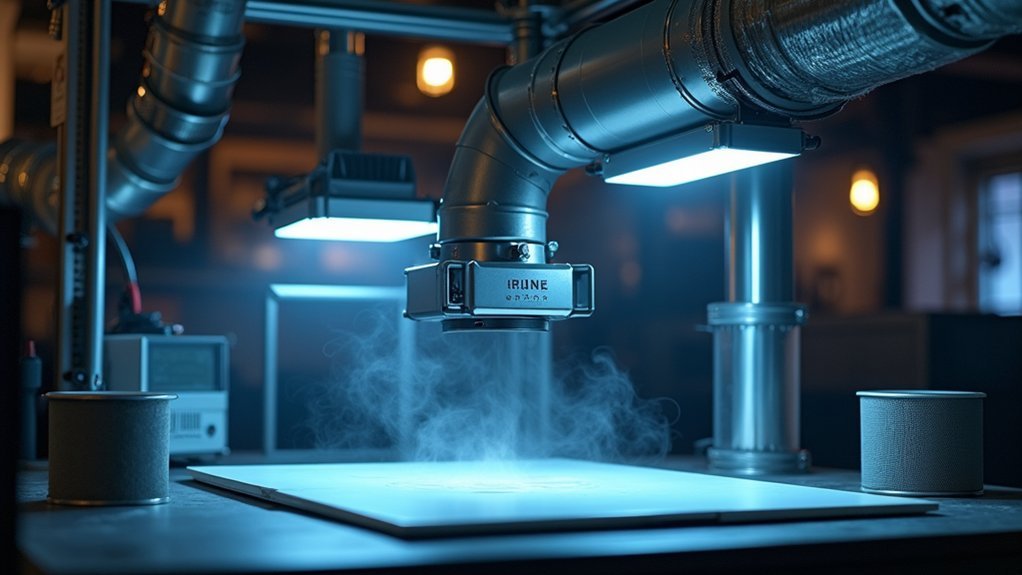
Leave a Reply