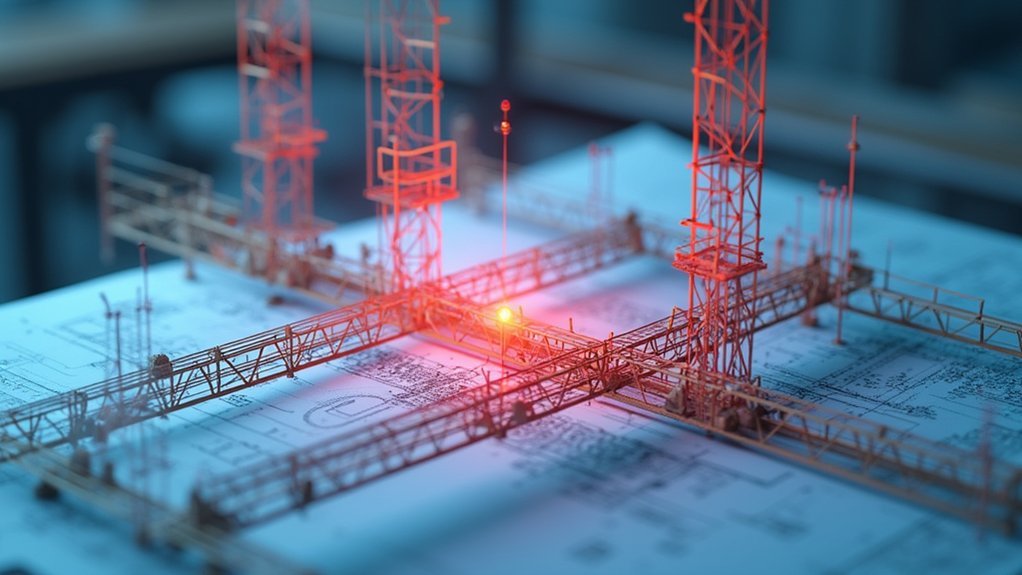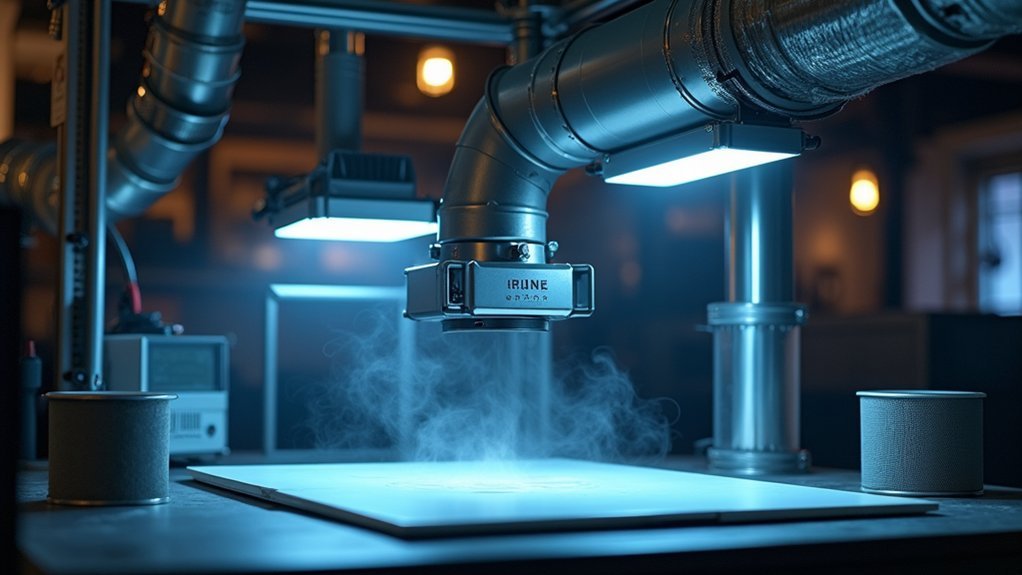You’ll streamline your construction workflows through 3D modeling in three key ways. First, enhanced clash detection identifies potential conflicts between building systems before construction begins, preventing costly on-site issues and improving document accuracy by up to 61%. Second, real-time collaboration platforms enable simultaneous access and updates, accelerating project timelines by 22% through seamless stakeholder communication. Third, automated documentation eliminates manual processes while providing instant progress tracking. These technologies transform how you’ll discover even greater project efficiencies.
Enhanced Clash Detection and Error Prevention Before Construction Begins

Before construction crews break ground, 3D modeling revolutionizes how you identify and resolve potential conflicts between building systems. Enhanced clash detection through Building Information Modeling enables construction professionals to spot interference issues before they become costly problems on-site.
By visualizing spatial relationships within your project, you’ll achieve early problem identification that prevents rework and delays.
3D models streamline construction workflows by reducing document errors considerably—real applications show up to 61% improvement in accuracy. You can integrate reality capture technologies to convert existing conditions into precise digital formats, ensuring your plans reflect actual site conditions.
This collaborative environment keeps all stakeholders informed, facilitating smoother project execution while maximizing project efficiency through preventive planning rather than reactive solutions.
Real-Time Collaboration and Communication Across All Project Stakeholders
When construction teams implement 3D modeling platforms, you’ll transform how stakeholders communicate throughout your project’s lifecycle.
Real-time collaboration enables architects, engineers, and contractors to access and update project data simultaneously, considerably reducing miscommunication and aligning team efforts across the entire construction process.
BIM technology facilitates seamless data sharing among all project stakeholders, creating a centralized hub where everyone works from the same information.
This enhanced communication leads to improved coordination and fewer design errors during construction. Cloud-based platforms allow you to track project progress and modifications instantly, fostering transparency and accountability.
You’ll see remarkable efficiency gains—studies demonstrate that real-time collaboration through 3D modeling can accelerate project timelines by up to 22% through reduced conflicts and streamlined teamwork.
Automated Documentation and Progress Tracking Throughout the Build Process
Beyond improved communication, 3D modeling platforms revolutionize how you document and track construction progress through automated systems that eliminate tedious manual processes. Automated documentation through Building Information Modeling guarantees you’ll capture accurate records of design changes and site conditions throughout the construction process.
| Manual Documentation | 3D Models & BIM |
|---|---|
| Error-prone manual entry | Automated accuracy |
| Time-consuming updates | Real-time updates |
| Delayed progress reports | Instant tracking |
| Disconnected workflows | Seamless integration |
You’ll benefit from real-time progress tracking that allows project managers to monitor construction workflows against timelines and budgets. Digital twins provide continuous monitoring capabilities, capturing data for performance optimization. These automated systems reduce administrative tasks by 30%, streamlining construction workflows while guaranteeing all stakeholders access the latest specifications without manual revisions.
Frequently Asked Questions
What Software Platforms Are Most Commonly Used for Creating Construction 3D Models?
You’ll find Autodesk Revit, SketchUp, Bentley MicroStation, and Tekla Structures dominating construction 3D modeling. You can also use ArchiCAD, Rhino, and BIM 360 for collaborative projects, depending on your specific construction requirements.
How Much Does Implementing 3D Modeling Technology Typically Cost for Construction Projects?
You’ll typically spend $5,000-$50,000 on software licenses and training for small projects, while large developments can cost $100,000+ when you factor in hardware, specialized staff, and extensive modeling systems.
What Level of Technical Training Do Construction Workers Need for 3D Models?
You’ll need basic computer skills and software-specific training. Most workers can learn 3D model viewing and navigation within days. Advanced modeling requires weeks of specialized training, but field teams typically just need interpretation skills.
Can 3D Models Integrate With Existing Project Management and Scheduling Software?
You’ll find most 3D modeling software integrates seamlessly with popular project management platforms like Procore, Autodesk Construction Cloud, and Microsoft Project through APIs, allowing you to sync schedules, track progress, and update timelines automatically.
How Do 3D Models Impact Construction Project Timelines and Delivery Schedules?
You’ll experience faster project delivery when using 3D models since they reduce design errors, enable better coordination between trades, streamline approval processes, and help identify potential conflicts before construction begins.





Leave a Reply