Physical models dramatically cut your construction estimation costs by improving accuracy up to 30% and reducing material waste through precise quantity takeoffs. You’ll catch design errors early, preventing costly rework and reducing change orders by 20%. These tangible representations enhance stakeholder communication, cutting miscommunication costs by 30% while optimizing labor efficiency up to 25%. The three-dimensional insights reveal complexities that traditional plans miss, ultimately reducing project overruns and delivering substantial ROI through better planning decisions.
What Are Physical Models in Construction Cost Estimation
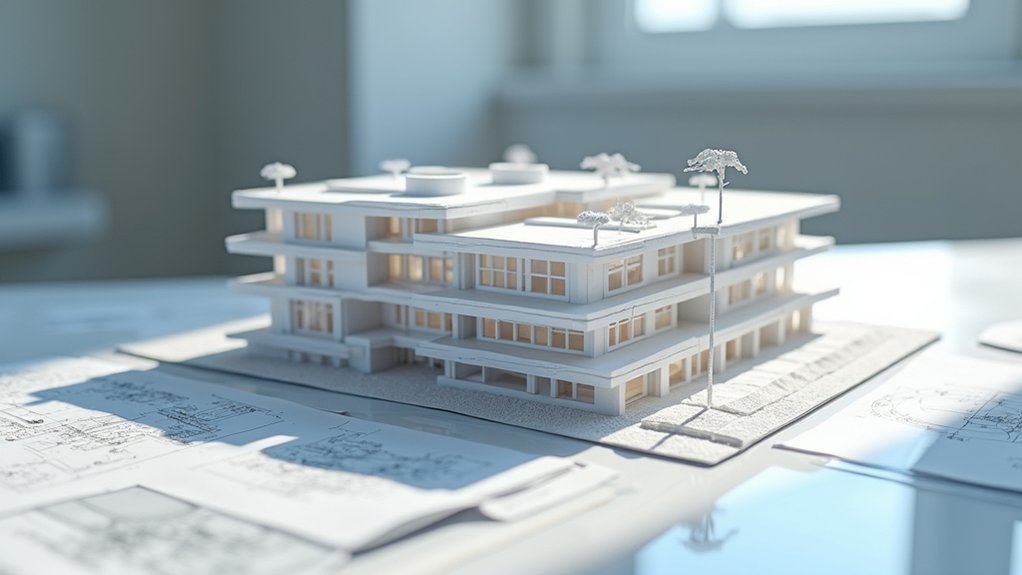
When you’re planning a construction project, physical models serve as tangible, three-dimensional representations that bring blueprints and digital designs to life. These models allow you to visualize spatial relationships and design elements with remarkable accuracy, transforming abstract concepts into concrete understanding.
You’ll find that physical models create a shared visual language among your project team, eliminating misinterpretations that often lead to costly errors. Unlike traditional 2D drawings, these models let you examine every angle, identify potential conflicts, and spot design issues before they become expensive problems during construction.
Physical models also enhance stakeholder engagement by making complex projects accessible to non-technical decision-makers. When you present a physical representation, clients and investors can better understand project scope, leading to more informed decisions and improved construction cost estimates throughout your project’s lifecycle.
Traditional Estimation Methods Vs Physical Model Approaches
While traditional estimation methods have served the construction industry for decades, they’re increasingly showing their limitations in today’s complex building environment. You’re likely familiar with the challenges: relying on 2D drawings and historical data that often lead to misinterpretations and hidden costs.
| Aspect | Traditional Methods | Physical Models |
|---|---|---|
| Accuracy | Prone to errors from plan misinterpretation | Enhanced understanding reduces estimation errors |
| Communication | 30% of cost overruns from miscommunication | Streamlined team communication |
| Material Costs | Standard assessments | 10-15% savings on material expenditures |
Physical models revolutionize construction cost estimation by providing real-time visualization. You’ll identify design flaws early, potentially decreasing project costs by 20%. The expedited estimation process enables quicker decision-making compared to traditional methods that take weeks.
Enhanced Accuracy Through Three-Dimensional Visualization
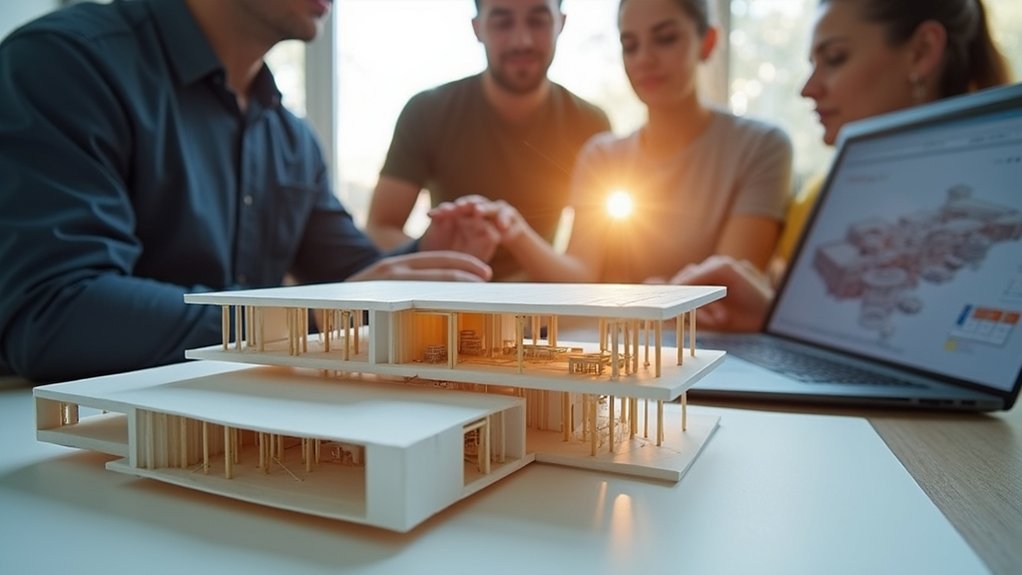
Because traditional 2D blueprints force you to mentally construct spatial relationships, you’re more likely to miss critical design elements that impact your project’s bottom line.
Three-dimensional visualization through physical models eliminates this guesswork by providing tangible representations of your construction project. You’ll immediately spot potential conflicts, material overlaps, and design inefficiencies that flat drawings can’t reveal.
Physical models reveal critical design conflicts and material inefficiencies that traditional flat drawings simply cannot detect.
This enhanced accuracy in construction estimation stems from your ability to physically examine every component and spatial relationship.
When you can touch and manipulate model elements, you’ll identify design flaws before they become expensive construction problems.
Studies demonstrate this approach reduces estimation errors by up to 15%, delivering substantial cost savings on large-scale projects while improving your quantity takeoffs and material assessments.
Streamlined Quantity Takeoffs Using Physical Models
You’ll find that physical models transform your quantity takeoff process by providing a tangible reference that eliminates guesswork from material calculations.
When you can physically measure and visualize complex geometries, you’re cutting measurement errors by up to 30% while reducing the time spent on assessments by 20%.
Your team’s ability to identify discrepancies between design and reality improves dramatically, leading to more precise cost estimations and fewer budget surprises.
Accurate Material Quantification
When you’re working with traditional 2D drawings, measuring material quantities often involves guesswork and approximation that can lead to costly errors. Physical models eliminate this uncertainty by providing tangible representations that enable precise measurements and accurate cost estimation.
You’ll find that physical models allow you to visually assess dimensions and spatial relationships, reducing errors that typically plague construction estimating. The hands-on approach facilitates better collaboration among stakeholders, creating consensus on material requirements and minimizing discrepancies.
| Benefit | Traditional Methods | Physical Models |
|---|---|---|
| Measurement Accuracy | Prone to interpretation errors | Precise visual assessment |
| Time Efficiency | Standard duration | 30% faster takeoffs |
| Material Costs | Higher waste/overordering | 5-10% cost savings |
| Collaboration | Limited visualization | Enhanced stakeholder consensus |
| Error Rate | Higher due to 2D limitations | Considerably reduced |
Reduced Measurement Errors
Since traditional blueprints force estimators to mentally convert 2D representations into three-dimensional realities, measurement errors become an inevitable part of the quantity takeoff process.
Physical models eliminate this guesswork by providing tangible objects you can measure directly. You’ll interact with accurate three-dimensional representations rather than interpreting complex drawings, which notably reduces measurement errors during your estimation process.
When you use physical models, you’re able to identify dimensional discrepancies early, leading to more precise material calculations.
Research demonstrates that this approach can reduce estimation errors by up to 30%. These improvements in accuracy translate directly into substantial cost savings for your construction projects, as you’ll avoid the expensive consequences of material shortages or overordering that result from measurement mistakes.
Enhanced Takeoff Speed
Beyond improving accuracy, physical models dramatically accelerate your quantity takeoff process by eliminating the time-consuming steps of interpreting complex 2D drawings.
You’ll experience enhanced takeoff speed through tangible visualization that lets you quickly identify materials and labor requirements without constantly cross-referencing multiple documents.
Studies show physical models can reduce your takeoff time by up to 30%, streamlining your construction estimation workflow considerably.
You’ll find that scaled models enable rapid visual assessment of dimensions and components, making quantity takeoffs more intuitive and efficient.
When you integrate physical models with digital tools, you’re creating a hybrid approach that maximizes speed advantages.
This combination allows immediate adjustments based on model feedback, keeping your estimation process agile and responsive to design changes while maintaining accuracy.
Reducing Material Waste Through Better Planning
You’ll find that physical models enable more accurate quantity takeoffs by providing precise visual representations of your project’s material requirements.
When you can spot design conflicts and inefficiencies before construction begins, you’re catching errors that would otherwise lead to costly material waste on-site.
This early error detection capability transforms your planning process, allowing you to order exactly what you need rather than relying on estimates that typically result in 10-15% excess material costs.
Accurate Quantity Takeoffs
When you create physical models for your construction projects, you’re setting the foundation for remarkably accurate quantity takeoffs that can slash material waste by 10-20%.
These tangible representations allow you to visualize every component with unprecedented clarity, ensuring your measurements capture precise quantities of construction materials needed.
You’ll find that combining physical models with advanced takeoff software improves your estimation accuracy by up to 30%.
This powerful combination eliminates guesswork and prevents costly material shortages or excess purchases that typically plague projects.
Your accurate construction planning translates directly into significant cost savings and keeps projects on schedule.
When your quantity takeoffs are precise, you’re ordering exactly what you need, reducing waste disposal costs while supporting sustainability initiatives.
This methodical approach prevents delays and budget overruns.
Early Error Detection
Although design errors often go unnoticed until construction begins, physical models reveal these costly mistakes during the planning phase when they’re still inexpensive to fix.
Early error detection through physical modeling reduces material waste by up to 30% by identifying design flaws before you purchase materials or break ground.
You’ll see a 20% reduction in change orders when using scale models during design phases, as conflicts between design intent and execution become apparent early.
This proactive approach enhances your construction estimation accuracy and promotes better stakeholder collaboration, ensuring everyone aligns on project specifications.
Physical models also improve quantity takeoff precision, reducing surplus materials by 15-20%.
Additionally, early error detection streamlines project timelines by 10-15%, helping you reduce costs associated with extended construction schedules.
Labor Cost Optimization With Physical Model Analysis
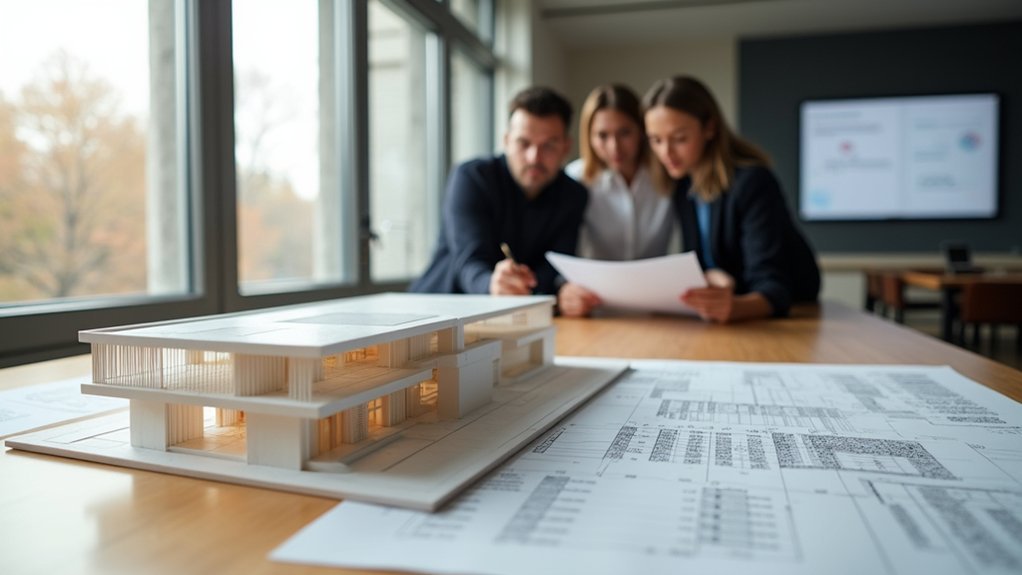
Physical models transform how construction teams approach labor management by providing tangible insights that spreadsheets and digital plans can’t match. When you incorporate physical models into your construction estimation process, you’ll discover significant labor cost reductions that directly impact your bottom line.
These hands-on prototypes enable you to analyze design and construction processes more effectively, potentially reducing overall labor costs by up to 20%. You’ll visualize complex assemblies and workflow sequences during planning, leading to a 15% decrease in required assembly hours on-site.
Physical models also optimize your task assignments and scheduling, minimizing labor overlap while improving productivity rates by approximately 25%. This enhanced workflow analysis guarantees you’re maximizing every labor dollar spent on your construction projects.
Early Design Error Detection and Cost Avoidance
You’ll catch design flaws before they become expensive problems when you use physical models during the planning phase.
These three-dimensional representations reveal inconsistencies that flat drawings can’t show, letting you spot issues while they’re still cheap to fix.
Design Flaw Prevention
When design flaws slip through the cracks during planning, they’ll cost you exponentially more to fix once construction begins.
Physical models serve as your first line of defense against these expensive oversights, helping you maintain accurate design estimates from the start.
You’ll catch critical issues before they become budget-busting problems.
Studies show physical models reduce design errors by 30%, directly protecting your construction cost estimate from costly rework scenarios.
Each design flaw identified early saves you from exponentially higher correction costs during active construction phases.
Cost Impact Reduction
Since construction errors compound in cost as projects progress, catching design problems early through physical modeling delivers substantial financial protection. You’ll avoid up to 30% in potential rework costs when you detect design errors before construction begins.
| Cost Reduction Area | Potential Savings | Impact |
|---|---|---|
| Rework Prevention | Up to 30% | Early error detection |
| Initial Overruns | Up to 20% | Design feasibility validation |
| Estimation Errors | Up to 15% | Accurate quantity takeoffs |
Physical models strengthen your cost estimation accuracy by revealing discrepancies between design intent and construction reality. You’ll make more informed decisions about project scope, preventing costly changes later. Enhanced stakeholder communication guarantees everyone understands requirements, eliminating misalignments that create unexpected expenses. Your construction estimates become more reliable when physical modeling improves quantity takeoff precision.
Improved Stakeholder Communication and Decision Making
Physical models transform how you communicate with stakeholders by offering something digital screens and paper drawings can’t match—a tangible, three-dimensional representation that everyone can touch, examine, and truly understand.
When you get stakeholders involved through physical models, you’re creating interactive discussions that lead to informed decisions early in your project lifecycle. This improved stakeholder communication eliminates guesswork and aligns expectations before construction begins.
You’ll experience better feedback loops that expedite decision-making and clarify project scope, directly impacting your cost estimation accuracy.
Studies show this approach reduces miscommunication-related costs by 30% during planning phases. By enhancing stakeholder engagement through physical models, you can achieve up to 20% increased project efficiency while considerably lowering your risk of budget overruns.
Risk Assessment Benefits of Physical Modeling
Beyond improving communication, physical models serve as powerful risk assessment tools that help you identify potential problems before they become expensive construction headaches.
You’ll catch design flaws and logistical challenges early, allowing for proactive solutions that dramatically impact your construction estimation accuracy.
Physical modeling delivers three key risk assessment advantages:
Physical modeling transforms risk assessment by enabling early conflict detection, structural evaluation, and proactive problem-solving before costly construction issues arise.
- Early conflict detection – Visualize potential issues that could escalate project costs by 10-20%
- Structural integrity evaluation – Assess site conditions and design elements before breaking ground
- Proactive problem-solving – Address challenges during planning rather than mid-construction
When you conduct thorough risk assessments through physical modeling, you’re saving an average of 5-15% in total project costs.
This approach transforms your construction estimation process from reactive to predictive, helping you avoid costly surprises.
ROI Analysis of Physical Models in Construction Projects
When you’re evaluating the financial impact of physical models, the numbers reveal compelling evidence for their inclusion in your construction budget. ROI analysis demonstrates that you’ll achieve an average return of 150% over your project’s lifespan when investing in physical modeling. This exceptional return stems from improved cost estimation accuracy and reduced unforeseen expenses that typically plague construction projects.
You’ll see immediate benefits through 20% reductions in overall estimation costs and 10-15% savings from early design flaw detection. Additionally, your project duration decreases by 30%, cutting labor and overhead expenses considerably.
Enhanced stakeholder communication accelerates decision-making by 25%, creating cost savings throughout your project lifecycle. These measurable benefits make physical models a strategically sound investment for any construction project seeking improved financial performance.
Frequently Asked Questions
Which Model Helps Estimate Project Cost?
You’ll find that physical models greatly help estimate project costs. They provide tangible references for material quantities, spatial relationships, and design visualization, leading to more accurate calculations and reduced estimation errors.
How Do You Accurately Estimate Construction Costs?
You’ll accurately estimate construction costs by analyzing direct and indirect expenses, using unit cost methodologies, incorporating BIM technology, regularly reviewing estimates, and establishing 1-3% contingency allowances for unforeseen circumstances.
How to Model Construction Costs?
You’ll model construction costs by breaking down projects into detailed components, analyzing labor rates, material prices, equipment costs, and overhead expenses. Use historical data, industry benchmarks, and software tools to create accurate projections.
What Is the Most Accurate Cost Estimating Technique?
You’ll find detailed estimating is the most accurate technique, requiring thorough itemized costs for all project components. It’s typically conducted after finalizing project design and provides the highest precision for cost predictions.
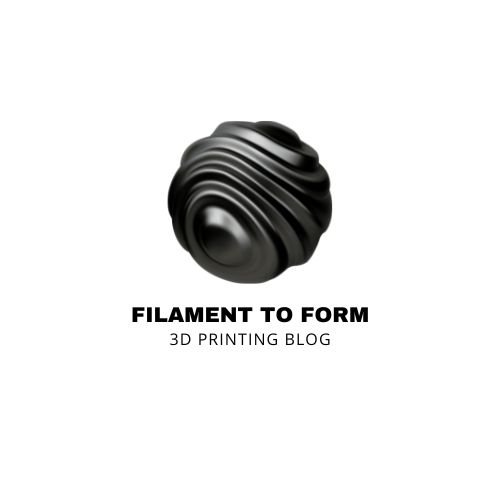
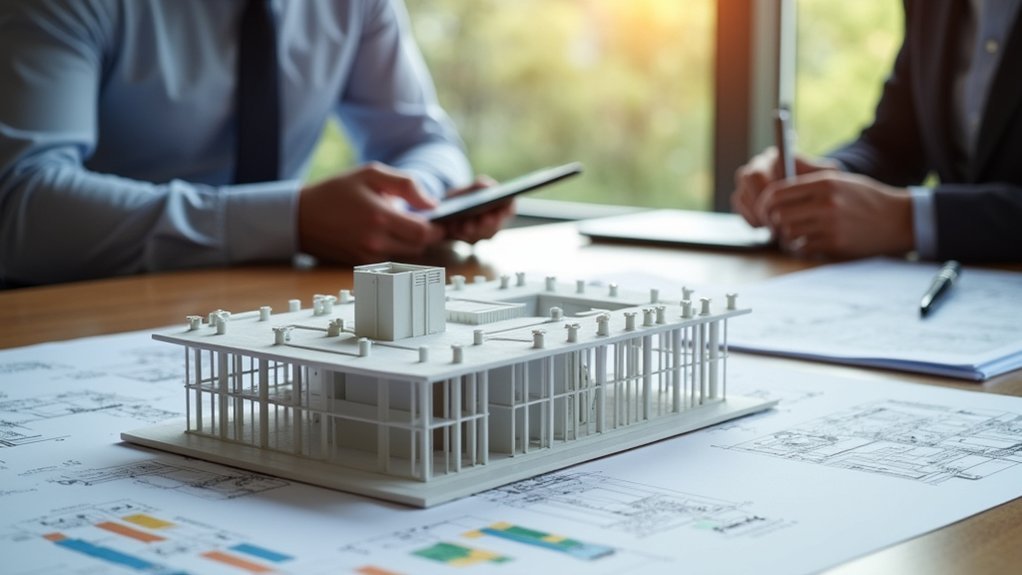


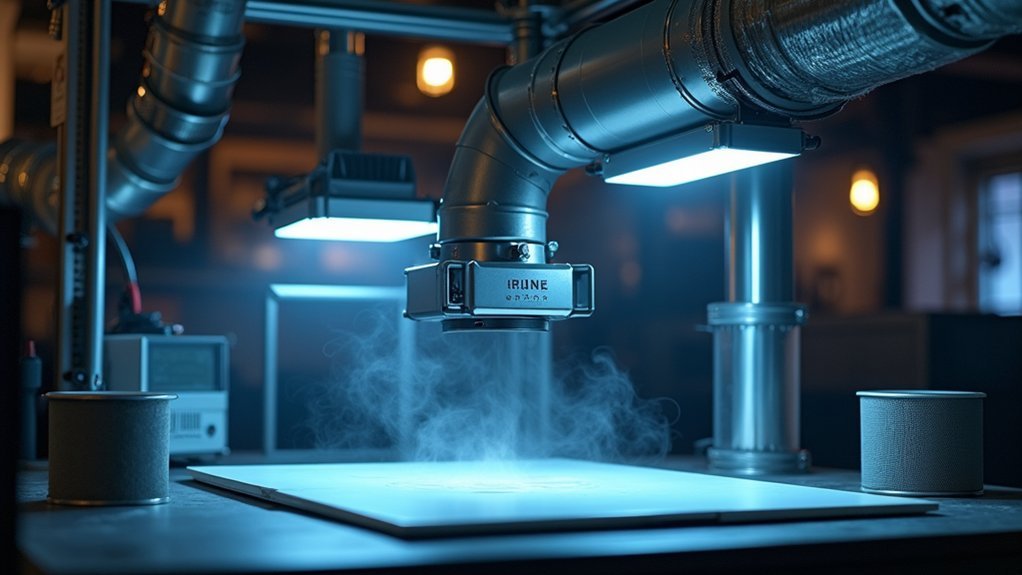
Leave a Reply