You’ll revolutionize your architectural practice by using 3D printing to transform complex design concepts into tangible models that clients can actually touch and understand. This technology saves you days or weeks of manual model-making, reducing creation time to just hours while delivering superior quality with diverse material options. You’ll iterate designs rapidly without breaking your budget, achieve precise accuracy for intricate geometric forms, and easily modify models through simple digital file edits. Continue exploring to discover specific techniques that’ll maximize these advantages.
Enhanced Client Communication and Design Visualization
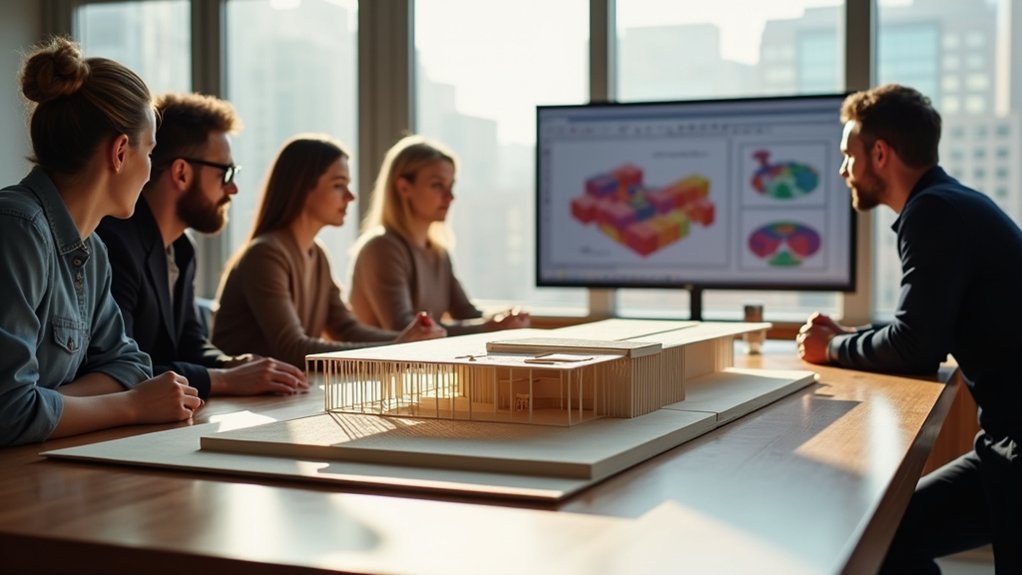
How often have you struggled to convey your architectural vision through blueprints and technical drawings alone? 3D printing revolutionizes client communication by transforming abstract design concepts into tangible, scaled representations that clients can hold, examine, and truly understand.
These detailed architectural models eliminate guesswork associated with traditional technical drawings. When you present a physical model, clients instantly grasp complex spatial relationships and design elements they’d otherwise find difficult to visualize.
You’re no longer confined to explaining concepts through flat drawings. The power of tangible models transforms your presentations. During client meetings, these physical representations make your ideas stand out dramatically.
Physical models break free from the limitations of flat drawings, transforming client presentations with tangible clarity that makes architectural visions unforgettable.
You’ll foster better collaboration as clients provide more informed feedback, enabling quicker design iterations and ensuring everyone’s aligned on the project vision.
Significant Time Savings in Model Creation Process
When you switch from hand-crafting architectural models to 3D printing, you’re replacing days or weeks of manual labor with hours of automated production.
You’ll find yourself free to tackle other critical design tasks while your printer works independently, transforming how you allocate your professional time.
This automation doesn’t just speed up individual projects—it fundamentally changes your workflow from labor-intensive crafting to efficient design iteration.
Automated Printing Vs Manual
Although traditional model-making methods have served architects for decades, 3D printing transforms the entire creation process by delivering detailed architectural models in hours rather than weeks.
While traditional methods require you to manually craft every element, 3D printing automates complex fabrication tasks. You can set your printer to work on intricate designs while focusing on other projects, maximizing productivity.
Manual creation of double-curved surfaces or complex geometries demands extensive labor and time. However, automated printing handles these challenging features effortlessly.
You’ll complete rapid iterations based on client feedback without starting from scratch. Online printing services even manage post-processing, streamlining your workflow further.
This automation doesn’t just save hours—it revolutionizes how you approach model creation entirely.
Focus Time Reallocation
Since 3D printing slashes model creation time from weeks to hours, you’ll reclaim substantial time to focus on higher-value architectural activities. The automated printing process eliminates manual construction tasks, freeing you to concentrate on design refinement, client consultations, and project planning.
This time-saving technology boosts your overall productivity by handling complex elements like double-curved surfaces while you tackle other essential responsibilities.
You’ll accelerate design iterations considerably since existing models can be reprinted instantly without starting from scratch. When clients request changes or you develop new ideas, you won’t be trapped in lengthy reconstruction cycles.
Online printing services further enhance this benefit by managing cleaning and post-processing tasks, allowing you to allocate resources strategically across multiple project areas while maintaining design quality and meeting tight deadlines.
Superior Quality and Material Options for Professional Models
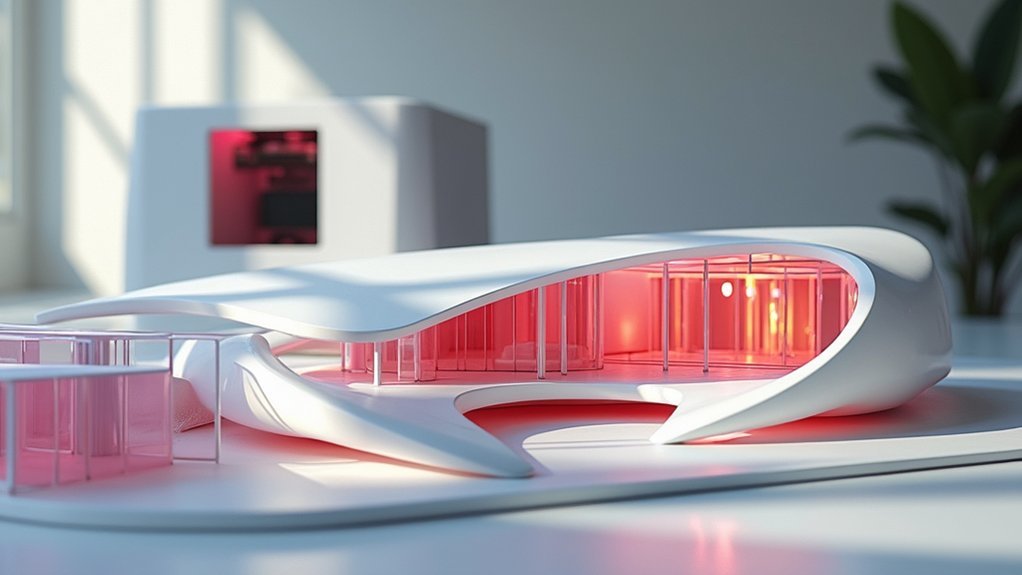
The quality of professional 3D printed architectural models has reached impressive heights, with advanced technologies like Stereolithography (SLA) delivering smooth surface finishes that virtually eliminate visible layer lines.
You’ll find superior quality extends beyond surface finish to encompass diverse material options that enhance your professional models’ impact. Polyamide offers exceptional strength for structural elements, while Gray Resin provides outstanding aesthetic quality for detailed presentations.
You can achieve striking visual effects with transparent resins or create vibrant, full-color models using Binder Jetting technology. Integrating metal components adds realistic detail that elevates your presentations.
The ability to rapidly iterate designs while maintaining consistent quality standards allows you to refine concepts efficiently, ensuring each model meets professional expectations.
Cost-Effective Iterative Design and Prototyping
You’ll find that 3D printing transforms your design process by enabling rapid iterations without the hefty costs of traditional model-making methods.
When you need to test multiple design concepts or refine specific elements, you can quickly print several prototype versions and compare them side-by-side without breaking your budget.
This technology eliminates the financial barriers that once made extensive prototyping prohibitive, allowing you to explore creative solutions and respond to client feedback with unprecedented flexibility.
Rapid Design Iterations
When architects embrace 3D printing technology, they reveal the ability to transform their design process through rapid prototyping that produces multiple iterations within hours rather than weeks.
You’ll create and test design concepts at unprecedented speed, moving from digital file to physical model in mere hours. This acceleration eliminates the bottlenecks of traditional model-making methods.
Your iterative design process becomes fluid and responsive. When clients request changes, you’ll edit digital files and produce reprints without starting from scratch.
This flexibility empowers you to explore multiple design variations simultaneously, refining concepts before finalizing projects. You can tackle complex designs with intricate details that would’ve been prohibitively expensive using conventional methods, enhancing your creative freedom while maintaining cost-effectiveness.
Reduced Production Costs
Cost efficiency emerges as one of 3D printing’s most compelling advantages for architectural modeling. You’ll dramatically cut expenses by eliminating manual labor and material waste that plague traditional model-making methods. The technology lets you produce multiple design iterations quickly without incurring high costs for each revision.
| Traditional Methods | 3D Printing |
|---|---|
| High labor costs | Automated production |
| Material waste | Precise material usage |
| Outsourcing required | In-house capabilities |
| Days/weeks timeline | Hours production time |
With 3D printing, you’re translating CAD drawings directly into physical architectural models with exceptional accuracy. This precision reduces costly construction-phase errors while streamlining your design process. You’ll eliminate outsourcing expenses and reallocate budget toward innovative features, achieving reduced production costs that benefit your entire project lifecycle.
Multiple Prototype Versions
Since design refinement requires constant iteration, 3D printing transforms how you approach prototype development by enabling rapid production of multiple model versions.
You can create several architectural models within hours or days, greatly accelerating your design process compared to traditional methods that take weeks.
This technology empowers you to explore diverse design concepts without financial constraints. Each prototype costs considerably less than manual model-making, making it economically feasible to test numerous variations.
You’ll respond quickly to client feedback by editing digital files and reprinting updated versions almost immediately.
With multiple prototype versions, you can simultaneously evaluate different approaches to form, scale, and materials.
This parallel development process enhances your creative exploration while maintaining tight project timelines and budgets.
Precision and Accuracy in Complex Geometric Forms
The revolution in architectural modeling lies in 3D printing’s ability to translate your most complex CAD drawings directly into physical reality with unprecedented accuracy.
You’ll eliminate discrepancies between your digital designs and physical models, guaranteeing what you’ve conceived is exactly what you’ll build.
Technologies like Stereolithography (SLA) deliver the precision you need for complex geometries that traditional modeling methods simply can’t replicate.
You’ll create detailed architectural elements including intricate facades and double-curved surfaces with remarkable fidelity. This accuracy guarantees seamless part joining, enhancing your model’s structural integrity while reducing post-processing work.
You’ll rapidly iterate through multiple design refinements, perfecting geometric complexities before committing to full-scale construction.
This precision transforms challenging architectural concepts into tangible, accurate representations.
Flexibility for Model Editing and Reproduction
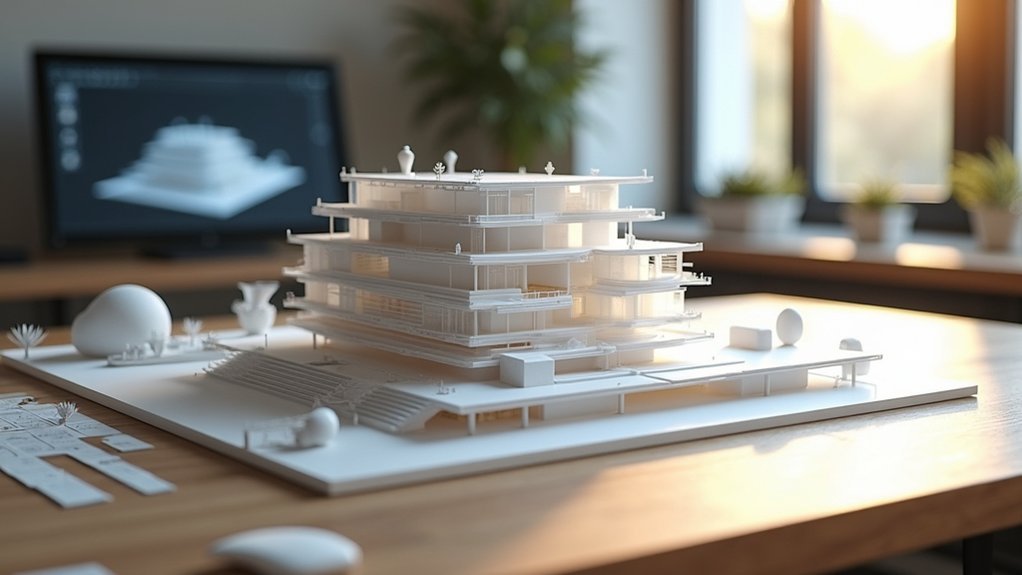
When client feedback demands design changes, you’ll appreciate how 3D printing transforms what was once a labor-intensive rebuild into a simple digital file modification.
3D printing turns costly design revisions into quick digital edits, eliminating the traditional rebuild process that once consumed time and resources.
This flexibility for model editing eliminates the traditional barriers that made design iterations costly and time-consuming.
You can create high-precision models multiple times without starting from scratch. The technology empowers you to:
- Rapidly re-print models for client presentations and comparison studies
- Implement iterative design improvements based on testing outcomes
- Customize every aspect of your designs to meet specific requirements
- Experiment with complex geometric variations without labor constraints
You’ll produce models on demand, maintaining complete control over the entire process while reducing the time investment traditionally required for architectural model-making.
Frequently Asked Questions
Why Do Architects Use 3D Printing?
You’ll create detailed physical models that enhance client visualization, reduce production time from days to hours, enable complex geometries, facilitate quick design iterations, and cut material waste while lowering costs.
Why Is 3D Modeling so Important for Architecture?
You’ll visualize complex spatial relationships clearly through 3D modeling, communicate ideas effectively to clients, test designs rapidly, guarantee precise representation of intricate elements, and make informed decisions that reduce costly construction discrepancies.
What Are the Advantages of Using 3D Printing in Construction?
You’ll reduce construction time and labor costs while using eco-friendly materials. You can create complex geometries, minimize waste through additive manufacturing, and rapidly prototype designs that’d be impossible with traditional methods.
What Advantages Does 3D Printing Provide for Developing Models of Designs?
You’ll produce intricate designs with high precision in hours instead of weeks, iterate rapidly at lower costs, enhance client communication through tangible representations, and reduce material waste using additive manufacturing processes.
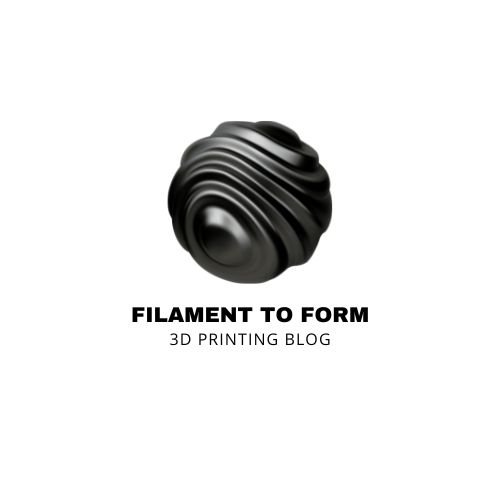
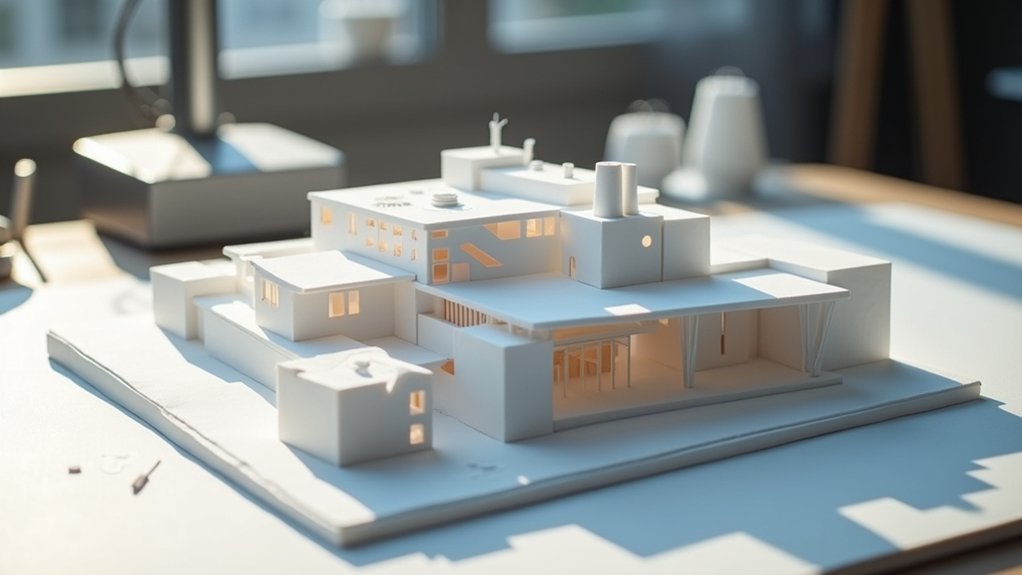

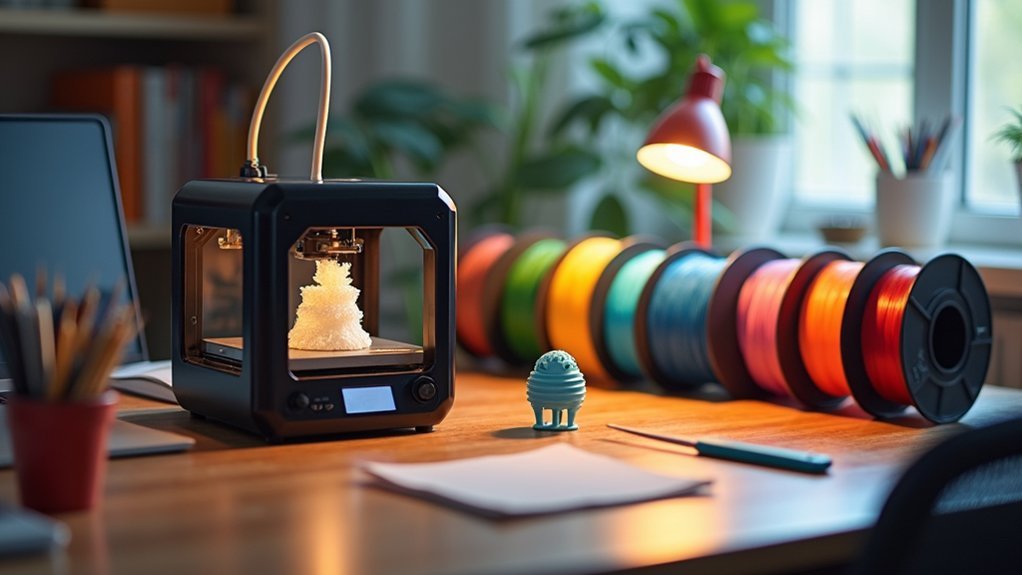
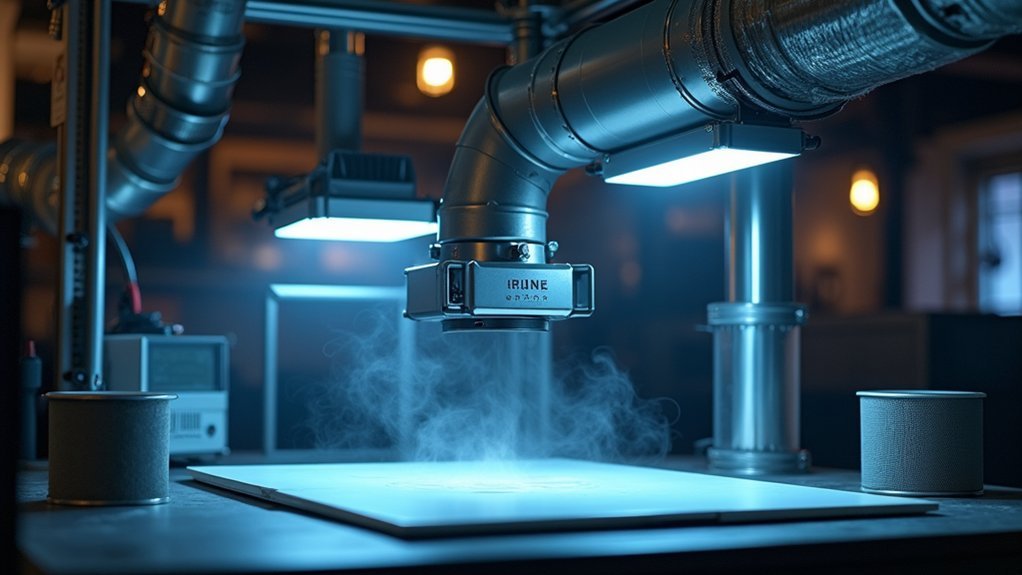
Leave a Reply