You’ll transform your architectural education by leveraging 3D printing in three key ways. First, you can rapidly prototype conceptual models, reducing production time from weeks to hours while enabling continuous design iteration. Second, you’ll experiment with complex geometries and validate designs using parametric algorithms that were previously impossible to construct physically. Third, you’ll test materials and analyze structural performance using filaments like PLA and PETG. These applications will reveal deeper insights into your design process.
Rapid Prototyping and Conceptual Model Development
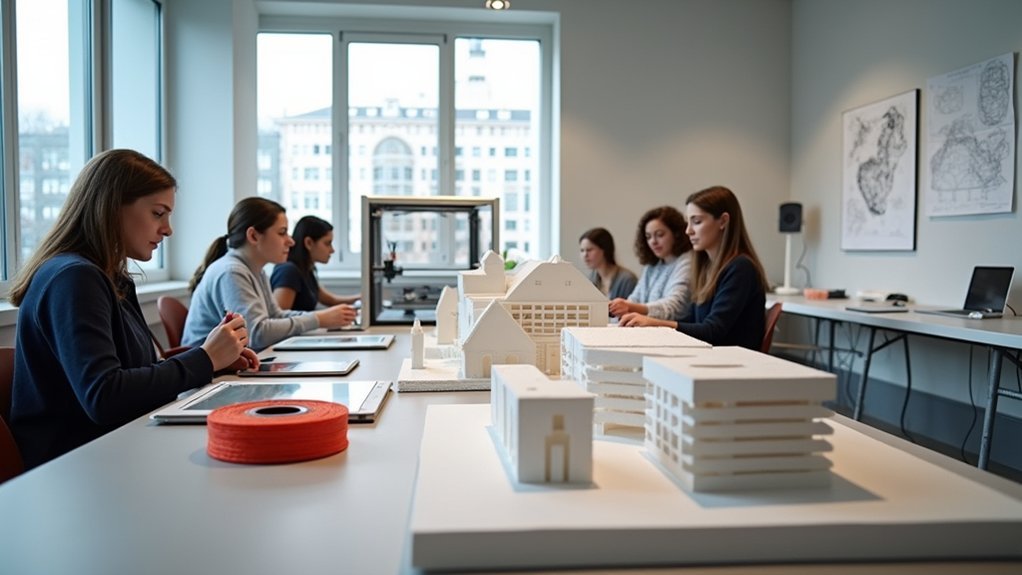
When you’re developing architectural concepts, 3D printing transforms your design process by reducing model production time from weeks to just hours. This rapid prototyping capability revolutionizes architectural education by enabling continuous design iteration throughout your projects.
You’ll discover that physical models enhance your understanding of complex spatial relationships and geometric forms that digital screens can’t fully convey.
Different 3D printing technologies offer unique advantages for your design processes. SLA printing delivers high-resolution detail for presentation models, while FDM provides cost-effective solutions when material properties aren’t critical.
This iterative design approach deepens your grasp of architectural principles while expanding creative possibilities. You’ll refine concepts in real-time, producing tangible prototypes that communicate your vision effectively to instructors, clients, and peers.
Complex Geometry Experimentation and Design Validation
As architectural design pushes beyond conventional boundaries, you’ll find 3D printing invaluable for experimenting with complex geometry that were previously impossible to construct or fully understand through digital models alone.
Through parametric design and generative algorithms, you can create intricate architectural forms that challenge traditional limitations while enabling unprecedented customization in your projects.
Rapid prototyping allows you to validate design concepts efficiently, testing structural performance and material properties using materials like PLA and PETG.
This hands-on learning approach lets you iterate quickly, developing a deeper understanding of how your structures interact with their environments.
Design validation becomes tangible as you physically manipulate models, analyzing both functionality and aesthetics to refine innovative solutions.
Material Testing and Structural Analysis
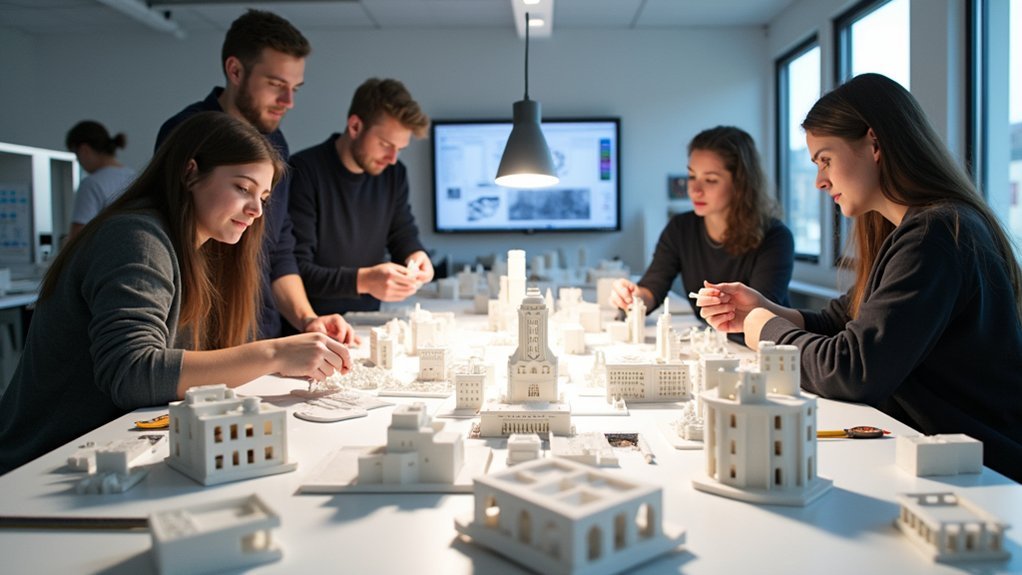
Beyond exploring innovative forms, you’ll discover that 3D printing serves as a powerful tool for testing how different materials behave under stress and analyzing structural performance in your architectural designs.
Using PLA filament for its strength and rigidity, you can effectively examine load distribution and material choices during structural analysis. The iterative nature of 3D printing lets you quickly refine designs based on physical tests, creating multiple prototypes that enhance your understanding of architectural principles.
3D printing’s iterative process enables rapid design refinement through physical testing, strengthening your architectural understanding with each prototype iteration.
You’ll find that hybrid approaches combining 3D printed models with traditional materials provide extensive insights into structural performance, revealing potential weaknesses before construction.
This design flexibility through material testing deepens your grasp of how different geometries and materials impact structural integrity, making your designs more viable and informed.
Frequently Asked Questions
How Can 3D Printing Be Used in Architecture?
You can utilize 3D printing to create detailed building models, test structural designs, prototype custom components, and visualize complex geometries. It’ll streamline your workflow, reduce costs, and enable innovative architectural solutions.
What Are Two Ways in Which Architects Can Use 3D Printers to Enhance Their Profession?
You’ll create detailed scale models in hours instead of weeks, enabling rapid design iteration. You’ll also produce complex geometries and intricate structures that traditional manufacturing methods can’t achieve, expanding your creative possibilities.
How Do Architects Use 3D Modeling?
You’ll use 3D modeling to create detailed design representations, visualize concepts rapidly, communicate effectively with clients, optimize building performance through parametric design, facilitate iterative processes, simulate structural conditions, and enhance collaborative teamwork with engineers.
How Have 3D Printers Changed How Architects Work?
You’ll now create physical prototypes in hours instead of weeks, test structural designs in real-time, and communicate complex geometries more effectively, transforming your entire design process from concept to presentation.
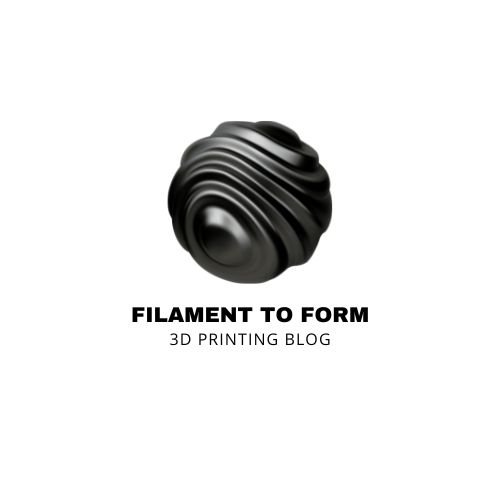
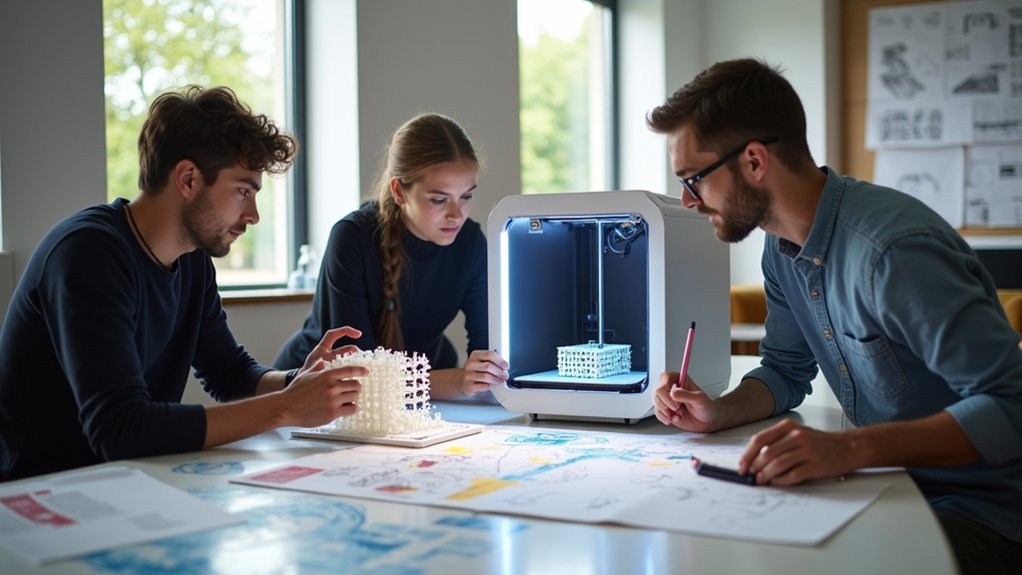

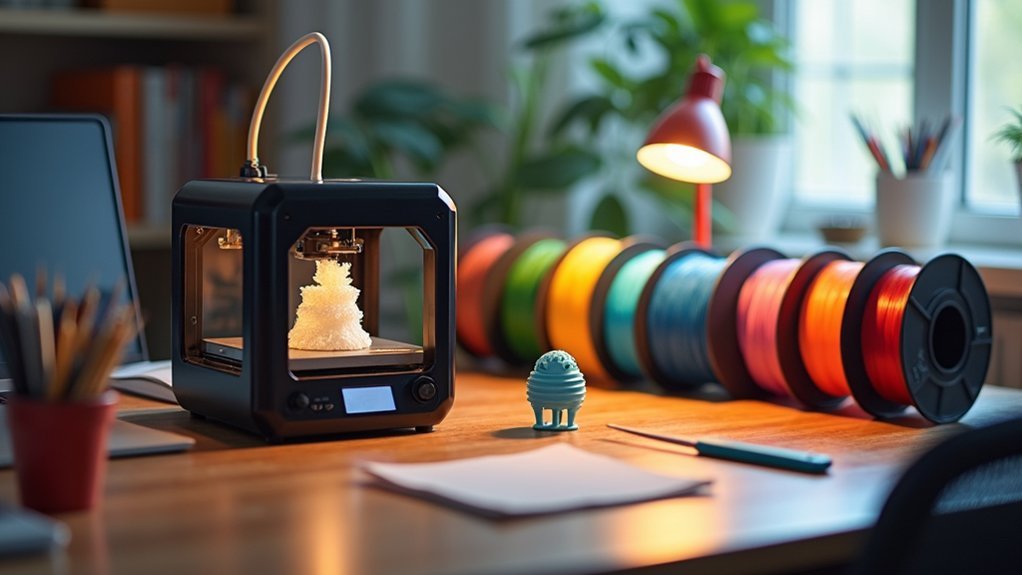
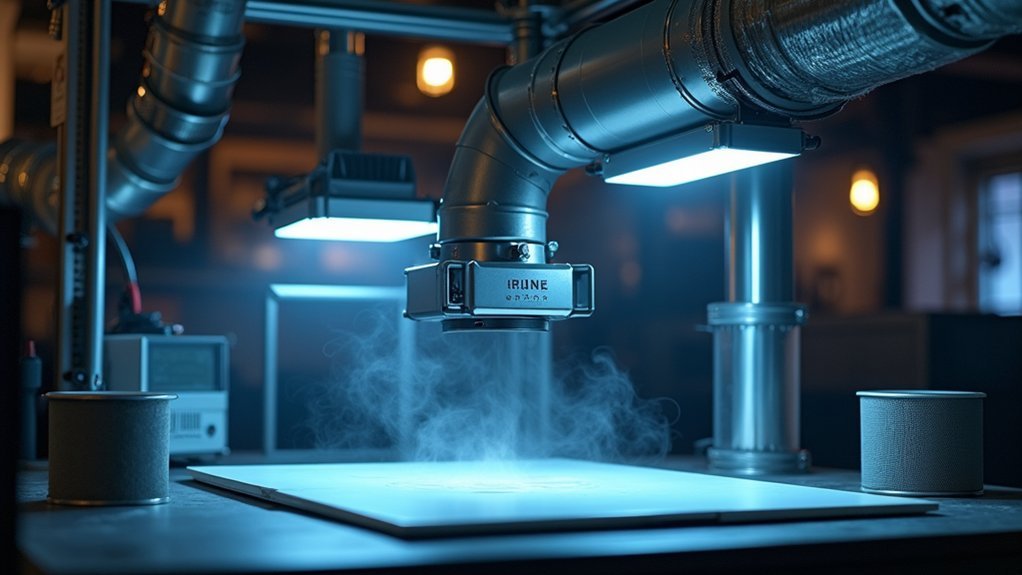
Leave a Reply