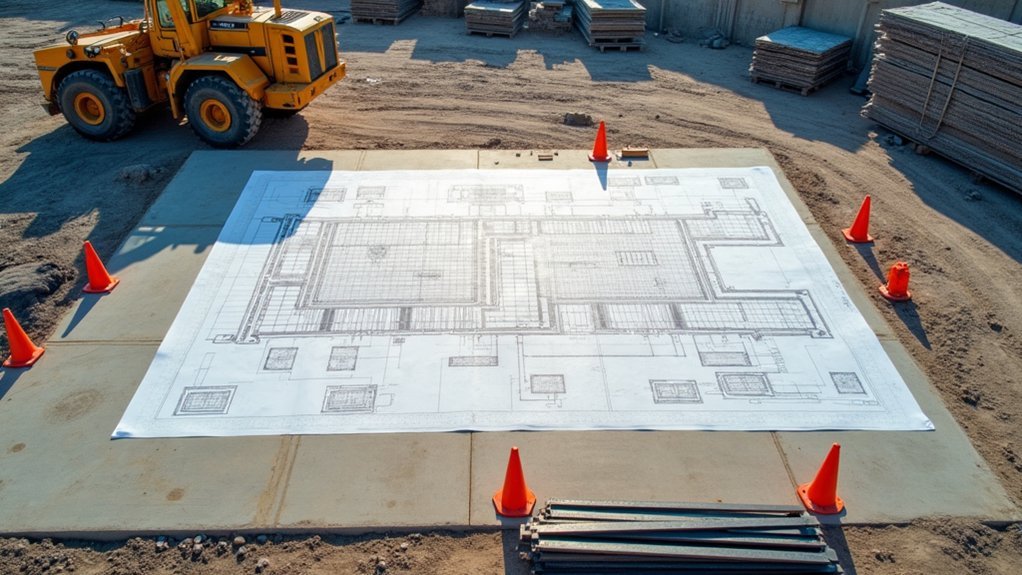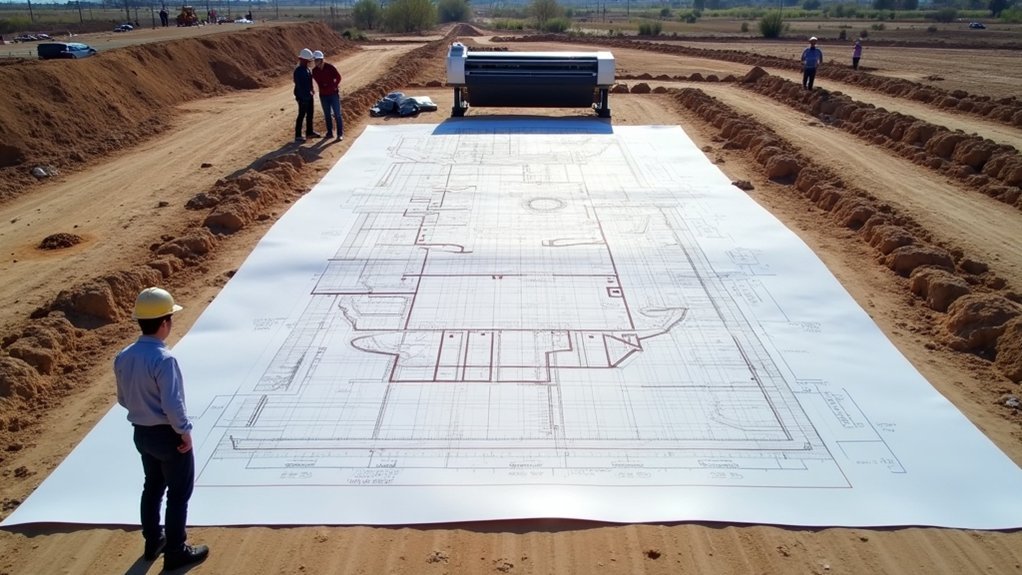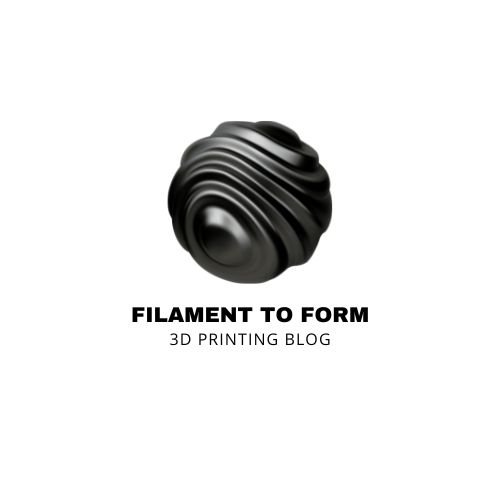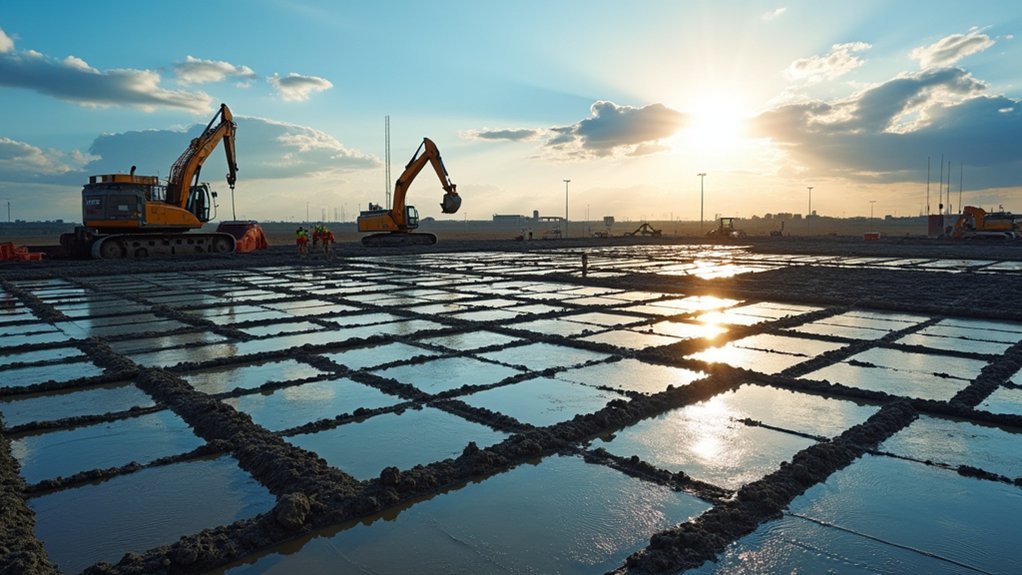You’ll need specialized wide-format printers like HP DesignJet T230 or T650 to handle large construction foundation plans accurately. Print at strict 1:1 scale ratios using high-resolution settings on durable synthetic paper for job site conditions. Create multiple copies for owners, architects, and approval boards while following ISO or ANSI paper size standards like A0 or ARCH E. Always conduct print previews to verify scaling accuracy and guarantee all borders, notes, and measurements render correctly. The complete process involves additional critical considerations for professional results.
Understanding Foundation Blueprint Requirements and Specifications

Before you can successfully print construction foundations, you’ll need to master the essential blueprint requirements that serve as your roadmap throughout the entire process.
Your foundation blueprints must include thorough site plans showing existing topography, soil conditions, and nearby structures that could impact construction. You’ll also need precise floor plans detailing building dimensions and layout to guarantee proper load distribution and structural integrity.
Don’t overlook cross-section drawings that illustrate foundation depth, materials, and reinforcement specifications.
Your construction drawings should comply with local building codes and safety standards for your geographic area.
Remember to prepare as-built documentation templates, as you’ll need to record any changes made during construction to maintain accurate records for future reference and regulatory compliance.
Selecting the Right Large-Format Printer for Foundation Plans
Once you’ve finalized your foundation blueprint requirements, you’ll need to invest in a large-format printer that can handle the demanding specifications of construction documentation.
Professional construction documentation demands precision printing equipment capable of rendering complex foundation specifications with absolute clarity and accuracy.
When selecting your equipment, consider models like the HP DesignJet T230, T250, or T650, which deliver print speeds of 35, 30, and 26 seconds per A1/D page respectively.
Essential features to prioritize include:
- Media versatility – Support for 24-inch wide rolls and A3/A4 sheets to accommodate varying foundation plan dimensions
- High-resolution capabilities – Guarantee intricate foundation details render accurately and clearly
- Advanced connectivity – Wi-Fi, mobile printing, and email printing for streamlined workflow
Your chosen large format printing service should efficiently handle bulk oversized prints, as foundation plans require multiple copies for architects, contractors, and approval boards.
Paper Size Standards for Construction Foundation Drawings

You’ll need to choose the right paper size classification for your foundation drawings, with options ranging from ARCH A through ARCH E in the US or A3 through A0 internationally.
Your foundation drawing requirements will determine whether you need smaller formats like ARCH C for basic plans or larger sizes like ARCH E or A0 for complex designs with extensive detail work.
Consider your project’s complexity, required annotations, and local industry standards when selecting between these standard size classifications.
Standard Size Classifications
Precision in documentation starts with selecting the appropriate paper size for your construction foundation drawings. You’ll encounter three primary classification systems that govern paper size standards for construction plans.
International Standards (ISO):
- A-series formats (A0, A1, A2, A3) provide consistent documentation across global projects.
- Larger A0 sheets accommodate complex foundation designs with intricate details.
- Smaller A3 formats work perfectly for simplified layouts and preliminary sketches.
U.S. Architectural Classifications (ARCH):
- Range from ARCH A (22.86 cm x 30.48 cm) to ARCH E (91.44 cm x 121.92 cm).
- Specifically designed for detailed foundation plans and architectural documentation.
Engineering Standards (ANSI):
- Sizes span from ANSI A (21.59 cm x 27.94 cm) to ANSI E (86.36 cm x 111.76 cm).
- Accommodate varying foundation design complexities while maintaining industry compliance.
Foundation Drawing Requirements
When selecting paper dimensions for foundation drawings, architectural standards dictate specific requirements that directly impact construction accuracy and project coordination.
You’ll need to choose between standard sizes like ARCH B (24 x 36 inches) and ARCH D (36 x 48 inches), with larger formats recommended for complex structural details.
Your foundation drawings must be printed at precise scales, typically 1:1 ratios, to guarantee accurate measurements during construction.
You should comply with local industry standards—ISO sizes (A0 to A3) or ANSI classifications (A to E)—to maintain consistency across project documentation and enhance team collaboration.
Invest in professional printing services that deliver high-quality prints capable of withstanding harsh job site conditions while maintaining crisp, legible technical specifications.
Scale Considerations for Accurate Foundation Measurements
Accurate foundation measurements depend entirely on selecting the correct scale for your construction prints. When printing architectural drawings, you’ll need to prioritize 1:1 scale to guarantee your printed dimensions match design specifications exactly. This prevents costly measurement errors during construction phases.
Foundation accuracy starts with proper print scaling—even minor dimensional errors from incorrect scale selection can result in expensive construction delays and structural complications.
Consider these essential scaling factors:
- Sheet size compatibility – Match your drawing sheet size with printer capabilities to avoid incomplete prints.
- Plotter requirements – Use specialized plotters for dimensions exceeding standard 11 x 17 inch prints.
- Scale adjustment protocols – Maintain measurement integrity when fitting larger plans onto smaller sheets.
Always perform print previews before finalizing jobs. This confirms all elements, including borders and critical notes, appear correctly scaled.
Mismatched scales can compromise foundation accuracy, leading to structural issues and project delays.
Preparing Digital Files for Large-Scale Foundation Printing

Before you send foundation plans to print, proper digital file preparation determines whether your large-scale prints will deliver construction-ready accuracy.
Set your digital files to 1:1 scale to maintain precise measurements throughout your detailed blueprints. Choose standard paper sizes like ARCH D (24 x 36 inches) or larger to accommodate thorough foundation designs while staying within printer limits.
Convert your construction plan to PDF or DWG format to prevent detail loss and guarantee consistent print quality. Organize layers within your file to isolate different foundation components, making it easier to print and review specific details without visual clutter.
Always double-check printer settings to match your selected sheet size and scale, preventing distortion or incomplete prints that could compromise your foundation documentation.
Material Options for Durable Foundation Plan Prints
Once you’ve prepared your digital files correctly, selecting the right printing material will determine how well your foundation plans survive demanding construction environments.
Choosing durable materials for foundation plan prints guarantees your documents withstand job site challenges while maintaining critical precision.
Consider these material options:
- High-quality synthetic paper – Offers water resistance and tear prevention, perfect for outdoor construction sites.
- Polyester film – Provides maximum durability against harsh environmental conditions with superior moisture and tear resistance.
- Vellum – Features flexibility and smooth surfaces ideal for detailed architectural drawings requiring frequent handling.
Bond paper works for standard prints when you’re managing costs, though it’s less durable.
Regardless of material choice, high-quality blueprint printing technologies maintain the precision and clarity essential for accurate foundation construction.
Print Quality Settings for Professional Foundation Blueprints
When printing professional foundation blueprints, your printer’s quality settings directly impact construction accuracy and project success.
Set your print quality settings to 1:1 scale to maintain precise measurements and prevent costly distortions on the construction site. Use high-resolution settings on large-format printers to guarantee clear, precise line work for detailed structural elements.
Choose color ink settings when highlighting critical components or annotations, as this improves readability during construction phases. Regularly calibrate your printer and perform test prints before finalizing large-scale prints.
This confirms all elements, including borders and notes, render correctly. These print quality settings guarantee your foundation blueprints withstand the demands of professional construction environments while maintaining the accuracy contractors depend on.
Managing Multiple Foundation Plan Copies for Project Teams
Since construction projects require seamless coordination among multiple stakeholders, you’ll need to strategically manage foundation plan distribution to guarantee every team member has access to accurate, up-to-date blueprints.
Effective plan printing involves creating multiple copies in ARCH B format (24 x 36 inches) or larger to accommodate detailed layouts for all participants.
You should establish a systematic distribution strategy:
- Print at least three essential sets – one for the owner, architect, and approval board
- Create additional contractor copies as needed for field teams and subcontractors
- Utilize high-speed printing services with same-day delivery to minimize project delays
When managing architectural plans distribution, confirm all copies maintain 1:1 scale accuracy to prevent costly measurement errors.
Leverage advanced printing services offering rapid turnaround times to keep construction teams on schedule with updated foundation designs.
Cost-Effective Strategies for Large Foundation Print Jobs
Managing large foundation print jobs effectively starts with selecting the right equipment and paper specifications for your project’s scope.
You’ll want to utilize wide-format printers and plotters specifically designed for printing blueprints, as they’ll handle large construction drawings efficiently while reducing time and costs. Choose appropriate paper sizes like A0 or ARCH E for complex designs to guarantee clarity without requiring multiple smaller prints.
Take advantage of bulk printing options, as many services offer significant discounts for higher quantities.
Consider durable synthetic paper for foundation prints to enhance longevity and minimize reprints due to environmental damage.
Plan your print jobs strategically and leverage same-day services when necessary to prevent costly project delays associated with extended timelines.
Common Printing Challenges With Foundation Plans and Solutions
Although foundation plans contain critical structural details, printing them accurately presents several technical hurdles that can derail your construction timeline.
You’ll encounter scaling issues, paper size mismatches, and equipment limitations that compromise your plans’ integrity.
The most critical challenges include:
- Scaling errors – Selecting incorrect scale ratios leads to dimensional misrepresentations, making 1:1 scaling essential for precise measurements.
- Equipment limitations – Standard printers can’t handle formats exceeding 11 x 17 inches, requiring plotters for large foundation plans.
- File handling complications – Complex designs demand high-end software and specialized printing equipment to prevent technical difficulties.
You can prevent most printing errors by conducting thorough print previews, ensuring all elements including borders and notes remain visible and correctly scaled before finalizing your job.
Quality Control and Verification for Foundation Blueprint Accuracy
When foundation blueprints contain even minor inaccuracies, they can trigger expensive delays and structural complications that compromise your entire project. Implementing robust quality control measures guarantees your blueprints maintain precision throughout the printing process.
Even minor blueprint inaccuracies can trigger expensive delays and structural complications that compromise your entire construction project.
Start by preparing three complete sets for your owner, architect, and approval board to enable thorough verification. Use high-resolution scanners to create digital versions that accurately capture every measurement and detail from original plans. Print on synthetic paper for enhanced durability and water resistance at construction sites.
Establish a Print Perfect Guarantee system to verify that printed blueprints meet quality standards before distribution. Regularly verify scale settings and confirm that borders, notes, and measurements display correctly.
This systematic approach to quality control prevents costly construction mistakes and maintains project timeline integrity.
Frequently Asked Questions
What Is Used to Print Large Building Plans?
You’ll use wide-format laser printers and plotters specifically designed for oversized prints. These machines handle various media types like bond paper, vellum, and polyester film to produce accurate, high-quality building plans efficiently.
How to Print a Picture on a Large Scale?
You’ll need high-quality large-format printers and high-resolution images (300+ DPI). Choose appropriate paper types, adjust scaling in professional software, and confirm printer capabilities to maintain clarity and proper dimensions.
What Size Paper Do You Print Construction Plans On?
You’ll typically print construction plans on ARCH D (24 x 36 inches) or ARCH E (36 x 48 inches) paper. For international projects, use A0 size. Choose larger formats for complex designs requiring detailed visibility.
How to Print Large Scale Letters?
You’ll need wide-format printers with 24-inch rolls and high-resolution settings. Use durable synthetic paper, guarantee 2-inch minimum font height for distance viewing, and utilize scaling software for proper proportions.





Leave a Reply