You’ll find the most effective BIM to 3D printing solutions include Autodesk Revit with Fusion 360 for seamless model exports, Tekla Structures for steel and concrete components, Archicad’s direct STL workflow, Bentley Microstation’s parametric modeling, Rhino 3D with Grasshopper for complex geometries, SketchUp Pro’s STL capabilities, and Vectorworks Architect’s advanced fabrication tools. These platforms streamline your workflow from design to production while maintaining precision and reducing errors. Each offers unique strengths that’ll transform how you approach architectural fabrication projects.
Autodesk Revit With Fusion 360 Integration

The bridge between building information modeling and 3D printing becomes remarkably smooth when you combine Autodesk Revit with Fusion 360. This powerful BIM software integration transforms how you approach architectural design and the construction process.
You’ll create detailed 3D models in Autodesk Revit, then export them seamlessly to Fusion 360 for advanced manufacturing preparation. The parametric modeling capabilities enhance your design iterations while ensuring compatibility with 3D printing requirements.
The seamless export from Revit to Fusion 360 transforms parametric models into manufacturing-ready designs optimized for 3D printing workflows.
You can access sophisticated simulation and analysis tools directly, optimizing structural integrity before fabrication. This workflow converts your Revit models into printer-compatible formats while minimizing errors.
Real-time updates keep stakeholders informed as changes occur, dramatically improving project efficiency. You’ll streamline the shift from digital design to physical construction components, revolutionizing traditional building methods.
Tekla Structures for Steel and Concrete Components
While Autodesk’s workflow excels in general architectural applications, specialized structural work demands more targeted solutions. Tekla Structures delivers powerful BIM capabilities specifically engineered for steel and concrete modeling, making it your go-to choice for structural 3D printing projects.
You’ll access advanced tools that generate precise fabrication drawings and material lists, streamlining your construction workflow from design through additive manufacturing.
The software’s real-time collaboration features enhance project management by facilitating seamless communication among stakeholders, reducing errors and improving coordination.
You can configure complex geometrical shapes and connections essential for optimizing 3D printing designs. Tekla Structures’ interoperability with various 3D printing technologies enables direct model export for additive manufacturing applications, making it indispensable for modern construction projects requiring accurate steel and concrete components.
Archicad With Direct 3D Printing Workflow
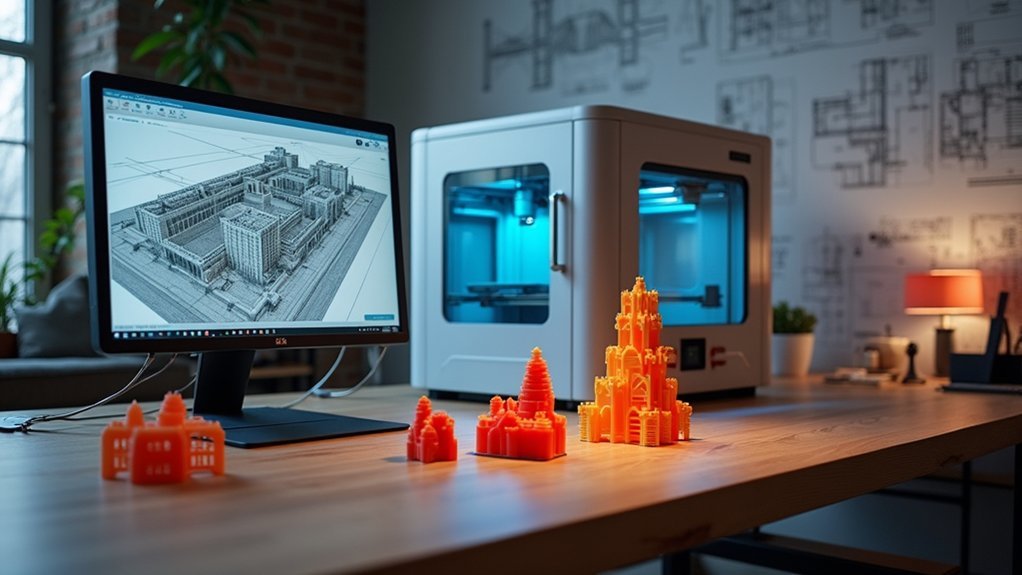
Seamless integration defines Archicad’s approach to 3D printing workflows, eliminating the typical conversion headaches that plague other BIM platforms.
You’ll export your BIM model directly in STL and OBJ formats, streamlining your path from design to physical prototype.
Archicad’s built-in optimization tools enhance your additive manufacturing success by reducing print errors before they occur.
You can leverage parametric design capabilities to create complex geometries that traditional construction can’t replicate, pushing creative boundaries in your projects.
The collaborative environment guarantees your team’s design modifications automatically update in 3D print-ready models.
You’ll accelerate your prototyping process through direct printer integration, achieving faster turnaround times while maintaining design precision.
This extensive workflow transforms how you approach 3D printing in architectural practice.
Bentley Microstation With Parametric Modeling
Precision drives Bentley MicroStation’s parametric modeling engine, delivering sophisticated geometric control that transforms your BIM designs into optimized 3D printing candidates.
You’ll leverage parametric relationships between design elements, guaranteeing automatic updates propagate throughout your model for consistent accuracy. The construction industry benefits from MicroStation’s seamless integration of BIM workflows with 3D printing processes.
You can directly export models to essential print-ready formats like STL and OBJ without additional conversions. The software’s advanced visualization tools let you assess design intent and material performance before printing, optimizing final output quality.
When you’re working with complex geometries, MicroStation’s extensive CAD capabilities guarantee your parametric models shift smoothly from digital design to physical fabrication, streamlining your entire workflow.
Rhino 3D With Grasshopper for Complex Geometries
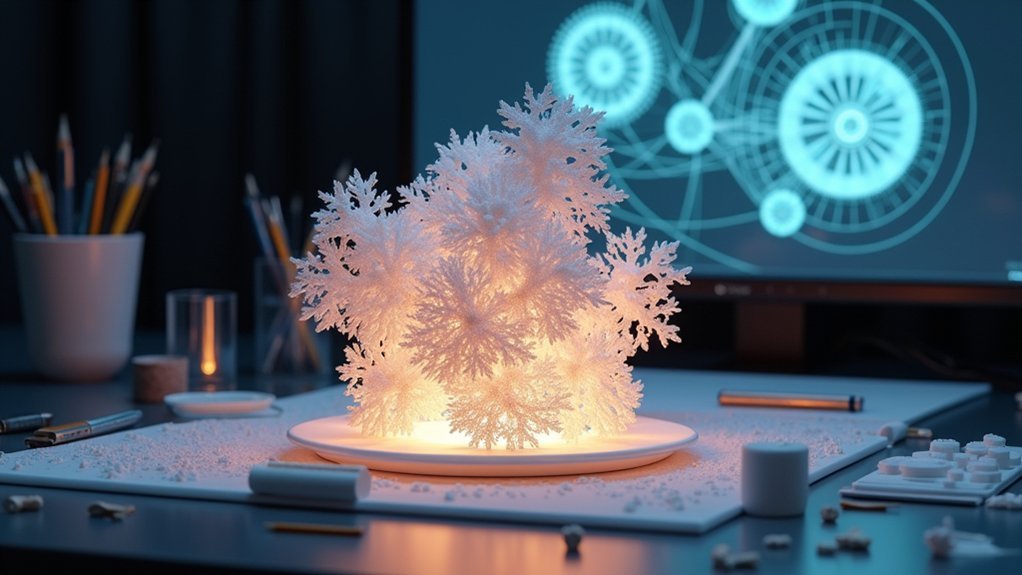
You’ll find Rhino 3D’s parametric design capabilities through Grasshopper transform how you approach complex geometries for 3D printing projects.
The visual programming interface lets you create intricate relationships between design elements, enabling rapid iteration and optimization of your models.
When you integrate Rhino’s NURBS modeling with your BIM workflow, you can seamlessly shift from conceptual design to detailed 3D printable geometry while maintaining precision and design intent.
Parametric Design Capabilities
When architects and designers need to create complex geometries that push beyond traditional CAD limitations, Rhino 3D combined with Grasshopper delivers unmatched parametric design capabilities.
You’ll leverage this software’s visual programming interface to create models through algorithmic workflows, making real-time modifications that instantly update your 3D geometry. Modeling becomes more intuitive as you manipulate geometric relationships without extensive coding knowledge.
Using BIM data, you can generate intricate organic shapes and optimize designs for Construction (AEC) projects. The parametric design capabilities enable you to experiment with design variations while maintaining structural integrity.
For printing applications, you’ll optimize material usage and export files directly. This combination transforms complex geometric challenges into manageable, iterative design processes that enhance both creativity and efficiency.
BIM Integration Workflow
The seamless workflow between Rhino 3D and Grasshopper creates a powerful BIM integration that transforms how you approach complex geometric modeling for 3D printing applications.
This Building Information Modeling integration streamlines your construction project development through automated parametric processes.
Your BIM integration workflow benefits from three key advantages:
- Direct STL Export – You’ll export models directly from Rhino 3D in 3D printing-compatible formats without conversion errors.
- Algorithmic Automation – Grasshopper’s visual programming lets you automate repetitive tasks and explore design alternatives rapidly.
- Enhanced Team Collaboration – Design teams work within a unified platform for testing and iterating complex geometries.
This integrated approach guarantees your construction project maintains precision while enabling innovative architectural forms that traditional modeling software can’t achieve, ultimately improving efficiency across your entire design workflow.
Sketchup Pro With STL Export Capabilities
SketchUp Pro streamlines your shift from BIM design to 3D printing through its integrated STL export functionality. You’ll convert your architectural models and prototypes directly without external software, maintaining design integrity throughout the process.
The software handles both solid and surface models, preserving intricate details during STL export. You can select specific geometry and export it instantly, or process multiple components as separate files for complex assemblies.
| Feature | Benefit |
|---|---|
| Built-in STL Export | Eliminates need for additional software |
| Solid/Surface Support | Maintains design detail accuracy |
| Selective Geometry Export | Targets specific model components |
| Multiple File Output | Handles complex assembly printing |
Your BIM workflow becomes more efficient as SketchUp Pro’s user-friendly interface reduces 3D printing preparation time, enabling rapid prototyping and architectural model production.
Vectorworks Architect With Advanced Fabrication Tools
While SketchUp Pro excels at basic STL exports, Vectorworks Architect takes your BIM-to-3D printing workflow several steps further with sophisticated fabrication tools designed for complex architectural projects.
You’ll benefit from direct BIM data translation into multiple 3D printing formats, including STL and OBJ files. The integrated material specifications guarantee your selected materials are optimized for durability and functionality during printing.
Here’s what sets Vectorworks apart:
- Parametric modeling capabilities let you create customizable components that adapt to specific project needs.
- Advanced fabrication tools enable precise translation of complex geometries from design to production.
- Collaborative environment allows multidisciplinary teams to work together, reducing errors during BIM-to-3D printing shifts.
This thorough approach streamlines your entire workflow while maintaining precision throughout the fabrication process.
Frequently Asked Questions
What Is the Best Modelling Software for 3D Printing?
You’ll find SketchUp excellent for user-friendly designs and quick STL exports, while Fusion 360 offers advanced modeling tools. For beginners, Tinkercad’s simplicity works best. Choose based on your experience level and project complexity.
Which BIM Software Is Best?
You’ll find Autodesk Revit offers the most extensive parametric modeling capabilities for large projects, while ArchiCAD provides better user-friendliness for smaller teams, and Rhino excels at complex geometric designs.
What Is the Best Material to 3D Print Models?
You’ll find PLA thermoplastic works best for architectural models since it’s biodegradable, prints easily, and captures intricate details accurately. For structural components, you’ll want concrete for durability or metals for strength-to-weight ratios.
What Is the 45 Degree Rule for 3D Printing?
You’ll follow the 45-degree rule to guarantee overhangs don’t exceed 45 degrees from vertical. This prevents sagging during printing, reduces support material needs, and maintains structural integrity without compromising quality.
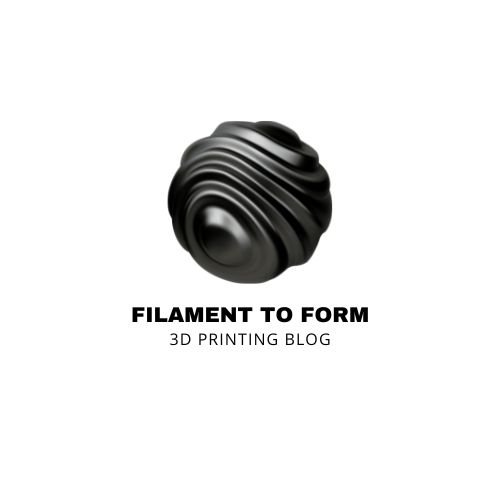
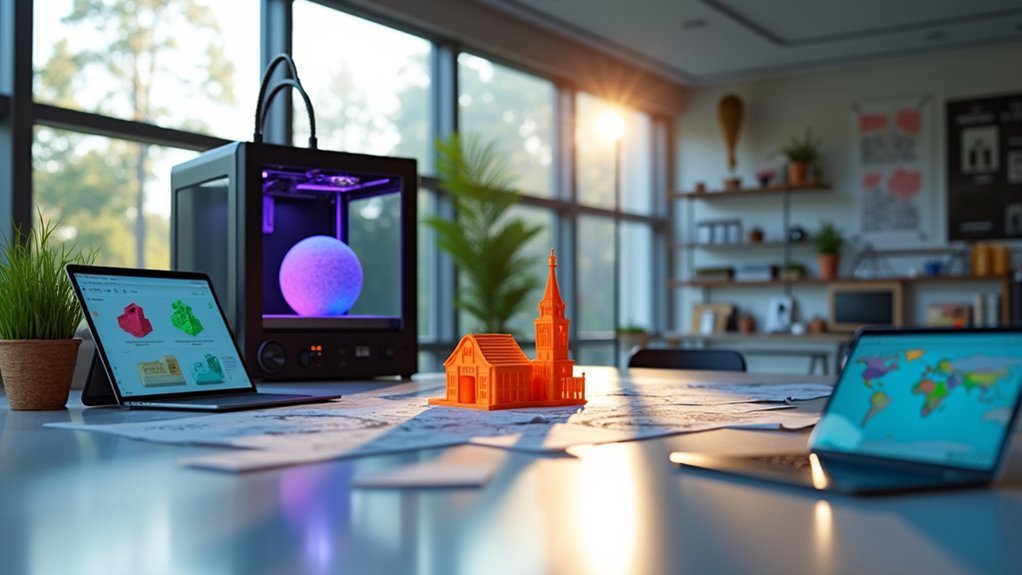

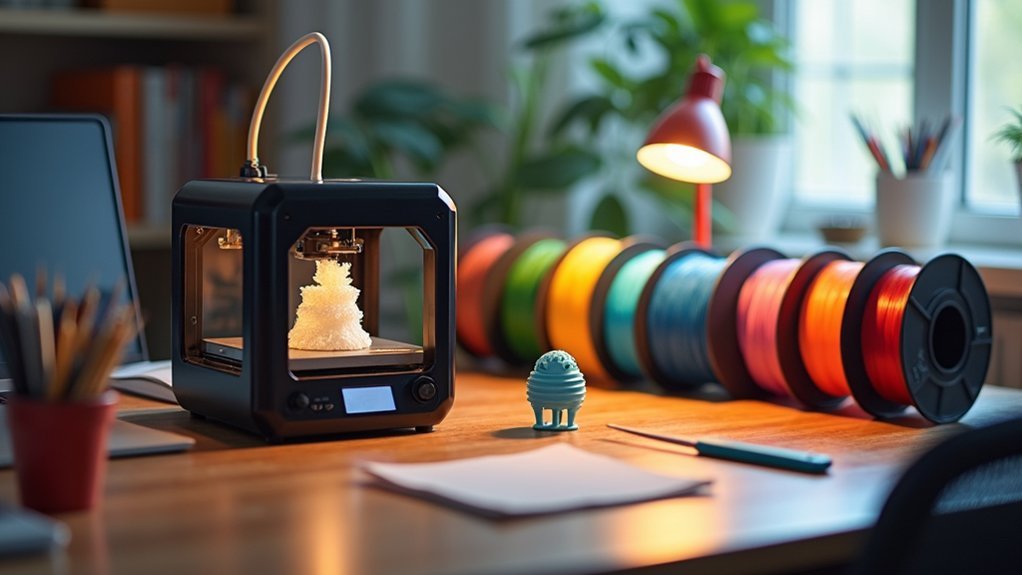
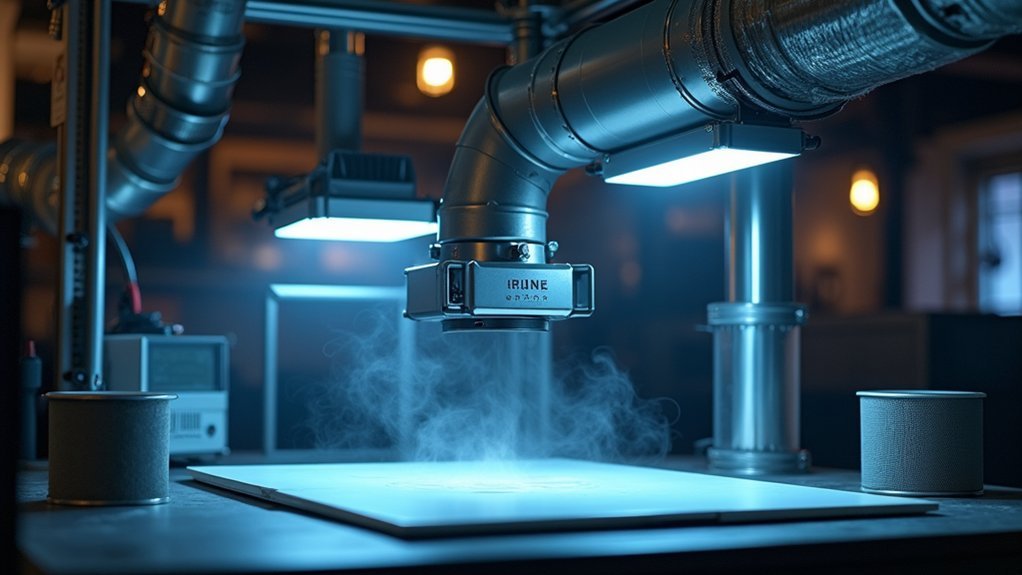
Leave a Reply