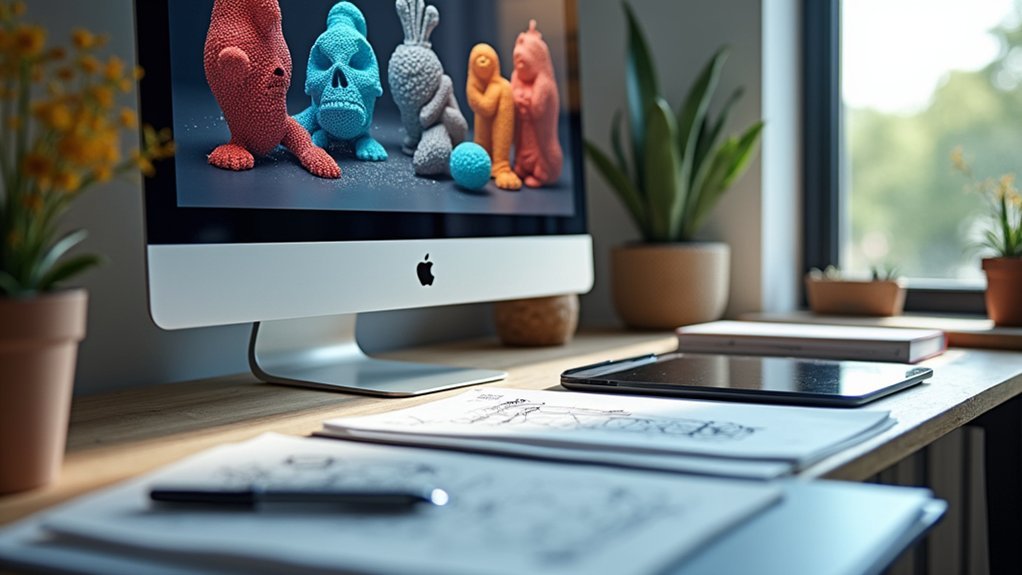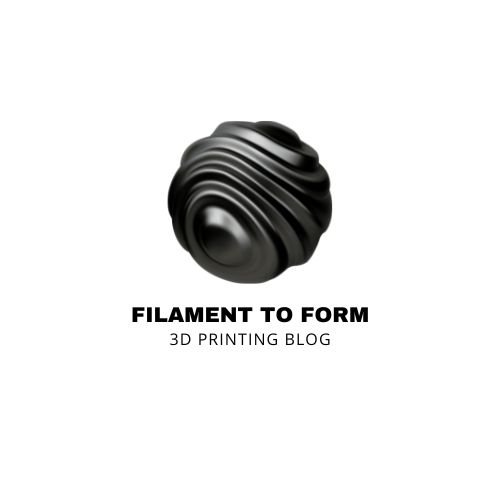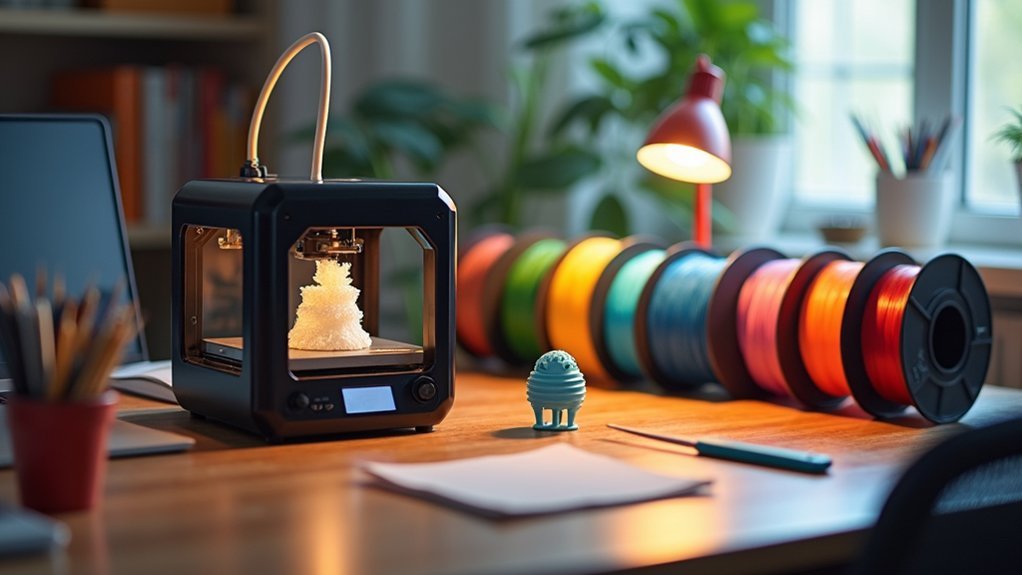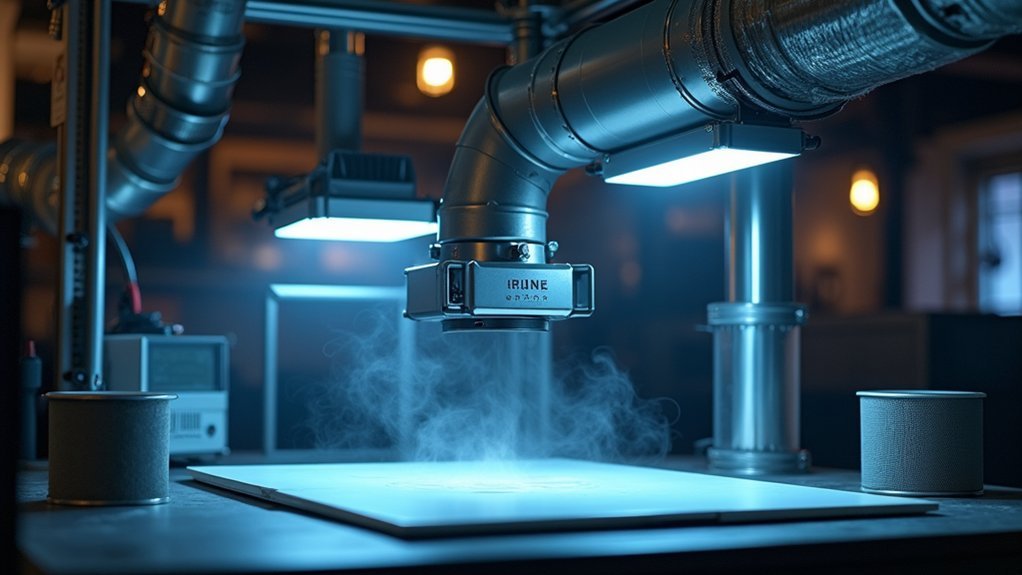To master 3D design software basics, you’ll need to start by choosing the right program for your goals – whether that’s Blender for complex modeling, Tinkercad for beginners, or Fusion 360 for hybrid projects. Set up your workspace with proper hardware like 8GB RAM and a dedicated graphics card, then focus on mastering core tools like sketching, dimensioning, and extrusion features. Practice converting 2D sketches into 3D models and work with assemblies to build complete projects that’ll accelerate your learning journey.
Understanding 3D Modeling Applications and Industries

Before diving into specific software features, you’ll discover that 3D modeling serves as the foundation for countless industries that shape our daily lives.
In film production, you’ll see how artists create stunning animated characters and realistic environments that bring stories to life through advanced visual representation techniques.
Architecture professionals rely on 3D modeling to visualize building designs, preventing costly construction errors while optimizing structural elements.
Engineering teams use CAD programs for precise product design, generating manufacturing blueprints and CNC machine paths.
Gaming development studios craft immersive virtual worlds and character models that captivate players worldwide.
Medical professionals utilize 3D technology to create detailed organ representations, revolutionizing education and surgical planning through enhanced understanding of complex biological structures.
Selecting the Right 3D Design Software for Your Needs
When choosing 3D design software, you’ll need to decide between solid modeling for functional designs like 3D printing or surface modeling for visual projects like animation.
You’ll find excellent free options available, from beginner-friendly web-based tools to professional-grade software that doesn’t cost anything.
Before making your selection, you’ll want to check that your computer meets the hardware requirements to run your chosen software smoothly.
Solid Vs Surface Modeling
As you explore 3D design software options, understanding the fundamental difference between solid and surface modeling will guide you toward the right choice for your projects.
Solid modeling creates 3D objects with precise dimensions and shapes, making it perfect for 3D printing and CNC milling applications. This approach excels in geometric design where accuracy matters most. Popular solid modeling software includes Tinkercad, SolidWorks, and AutoCAD.
Surface modeling emphasizes visual appearance over dimensional precision, making it ideal for aesthetic design in renderings and animations. You’ll find these tools in software like Maya and Rhino.
Hybrid programs such as Fusion 360 combine both approaches, offering versatility for diverse projects. Choose solid modeling for functional prototypes and surface modeling for artistic endeavors.
Free Software Options
Five exceptional free 3D design software options can jumpstart your design journey without straining your budget.
Tinkercad’s drag-and-drop interface makes it perfect for creating basic shapes with virtually no learning curve.
SketchUp offers user-friendly tools ideal for architectural designs and simple 3D modeling tasks.
Blender provides industry-standard capabilities for complex modeling, animation, and rendering, though it requires more dedication to master.
Onshape delivers collaborative, web-based functionality that works seamlessly across devices, including Chromebooks.
Autodesk Fusion combines solid and surface modeling features while offering extensive design tools for students and educators.
These free resources let you experiment with different software approaches, helping you discover which platform best matches your design goals and technical comfort level.
Hardware System Requirements
Before diving into any 3D design software, you’ll need hardware that can handle the computational demands of modeling, rendering, and animation. Your system requirements should include at least 8GB RAM and a Core i5 processor for efficient operation.
A dedicated graphics card is essential for your hardware setup, as it dramatically improves rendering capabilities and guarantees smooth performance when working with complex designs.
Don’t overlook storage—SSD storage provides faster loading times and better data access for large project files.
For performance optimization, consider implementing a dual-monitor setup to boost workflow efficiency. You can also enhance precision with tablet PCs or styluses, particularly useful for detailed sculpting work.
Meeting these system requirements guarantees your 3D design software runs smoothly and productively.
Setting Up Your Workspace and Design Environment
Success in 3D design hinges on establishing a well-organized workspace that supports your creative workflow. Setting up your workspace properly transforms your design environment into an efficient creative hub.
Start by choosing appropriate CAD software matching your skill level:
- Select compatible software – Choose Tinkercad for beginners or Onshape for intermediate users.
- Organize toolbars – Customize essential features and position the sketch toolbar for easy access.
- Configure viewing options – Set up rotation, panning, and zooming controls for smooth navigation.
- Understand file types – Learn to manage part files, assembly files, and 2D drawings effectively.
- Explore the interface – Familiarize yourself with the central file area and design history bar.
This foundation enables you to structure design projects efficiently and develop seamless workflows.
Mastering Essential Tools and Navigation Controls

Once you’ve configured your workspace, mastering the core tools and navigation controls becomes your gateway to fluid 3D design creation.
Start with the sketch toolbar, which houses essential 2D drawing tools like rectangles, circles, and arcs for creating initial shapes. The design history bar tracks every modification, letting you revert to previous versions when needed.
Your central file area contains navigation controls for rotating, panning, and zooming your 3D models, enhancing spatial understanding. Dimensioning tools guarantee precision by setting specific sizes and angles, preventing unintended alterations.
Finally, explore the Feature Tree, which organizes operations by type rather than chronologically, making editing more efficient and intuitive.
Creating Your First 2D Sketches and Shapes
You’ll start your 3D modeling journey by creating 2D sketches using basic drawing tools like rectangles, circles, and lines on a selected plane or face.
Once you’ve drawn your initial shapes, you’ll need to apply constraints and dimensions to lock in specific sizes and relationships between elements.
After finalizing your 2D sketch, you can transform it into 3D geometry using modeling tools such as extrude, revolve, or sweep.
Basic Drawing Tools Overview
Before diving into complex 3D modeling, you’ll need to master the fundamental 2D sketching tools that serve as the building blocks for all three-dimensional features.
The sketch toolbar provides essential basic drawing tools that transform your design ideas into precise foundations for 3D shapes.
Your primary sketching arsenal includes:
- Rectangles and polygons – Create angular geometric foundations
- Circles and arcs – Build curved elements and rounded features
- Line tools – Draw custom shapes and connect points
- Dimensioning tools – Apply exact measurements to your sketches
- Constraint functions – Lock relationships between sketch elements
These tools work together seamlessly.
Start with unconstrained sketches, then apply dimensioning and constraints to create fully defined sketches.
Once complete, you’ll transform these 2D foundations into complex geometry through extruding, revolving, and other 3D operations.
Constraining and Dimensioning Sketches
Creating your first 2D sketches starts with selecting a plane or face in your CAD program where you’ll draw your initial shapes. While drawing tools like rectangles and circles create basic geometry, constraining and dimensioning sketches alters them into precise, professional designs.
Initially, your sketches remain unconstrained, allowing free movement of elements. However, applying dimensional constraints guarantees accuracy and prevents unwanted alterations.
Use dimension tools to specify exact sizes and angles for your shapes, adjusting measurements interactively as needed. Implement geometric constraints like coincident, parallel, or perpendicular relationships between lines and points.
These constraints create fully defined sketches that indicate stability through color changes in your CAD software. Once you’ve properly constrained your sketch, confirm it before shifting to 3D modeling tools for creating dimensional features.
Converting Sketches to 3D
Three primary tools transform your constrained 2D sketches into three-dimensional objects: extrude, revolve, and sweep.
These powerful features in 3D modeling software enable you to create 3D models from your carefully dimensioned sketches.
When you’re ready to shift from sketching and modeling 2D shapes to full 3D objects, follow these essential steps:
- Select your fully constrained sketch that you’ve defined using dimensioning tools
- Choose extrude to add depth perpendicular to your sketch plane
- Use revolve to rotate your sketch around an axis for cylindrical shapes
- Apply sweep to follow your sketch along a defined path
- Monitor your progress through the design history bar to track all modeling operations
Master these extrude and revolve functions first, as they’ll handle most basic modeling tasks you’ll encounter.
Converting 2D Sketches Into 3D Objects
The foundation of 3D modeling lies in transforming flat, two-dimensional sketches into solid, three-dimensional objects that you can manipulate and refine.
Converting 2D sketches begins with creating drawings using basic shapes like rectangles and circles on your chosen plane. You’ll then use the extrude tool to pull these flat designs into the third dimension, adding depth and thickness to create 3D objects.
Apply constraints and dimensions to maintain proper proportions throughout the transformation process. For complex geometries, explore lofts and sweeps that follow defined paths or profiles.
These features bridge the gap between simple extrusions and advanced modeling techniques. Regular practice with sketching and extrusion tools builds your proficiency, establishing the essential foundation you’ll need for sophisticated 3D modeling projects.
Working With Assemblies and Multiple Components

Assemblies represent the next essential step in your 3D design journey, where individual components come together to form complete products or systems.
You’ll combine multiple part files to visualize how everything fits together before manufacturing begins.
The Joint tool becomes your primary instrument for establishing constraints between components, creating realistic connections that mirror real-world relationships.
Here’s what assemblies enable you to accomplish:
- Test fit and function – Visualize interactions between parts before production
- Define component relationships – Use mates and constraints for proper alignment
- Generate documentation – Automatically create bills of materials with specifications
- Establish realistic connections – Mimic how parts actually move and connect
- Make design adjustments – Identify issues early in the development process
Effective constraint management guarantees your assemblies behave exactly as intended in real applications.
Applying Textures, Materials, and Visual Effects
You’ll transform your 3D models from basic shapes into realistic objects by mastering texture mapping and material application.
Understanding how UV mapping wraps 2D images around your geometry is essential for achieving professional-looking surfaces that mimic real-world materials.
Once you’ve applied textures and materials, you’ll need to set up proper lighting and rendering techniques to showcase your work with depth and visual impact.
Texture Mapping Fundamentals
Bringing your 3D models to life requires mastering texture mapping fundamentals, which transform bare geometric shapes into visually compelling objects with realistic surface details.
Texture mapping wraps 2D images around your 3D models to create convincing surfaces. You’ll use UV mapping to project textures onto your geometry, where U and V represent horizontal and vertical texture coordinates.
Understanding materials is essential since they define how surfaces interact with light through properties like color and reflectivity.
- Master UV mapping techniques to properly align textures on complex surfaces
- Choose appropriate texture resolution balancing detail quality with performance requirements
- Configure materials to control shininess, transparency, and surface reflectivity
- Apply visual effects through shaders for advanced texture blending and environmental reflections
- Practice unwrapping complex models to achieve seamless texture application for realistic renderings
Lighting and Rendering
Once you’ve applied textures and materials to your 3D models, proper lighting transforms these surfaces into convincing, photorealistic scenes.
Strategic light placement simulates natural or artificial illumination, dramatically affecting your scene’s mood and visibility. Your materials interact with lighting through shaders that control properties like shininess, transparency, and reflectivity.
When you’re ready to render, you’ll convert your 3D model into a 2D image or animation.
Consider resolution and quality settings carefully, and choose appropriate rendering engines like V-Ray or Arnold for best results.
During rendering, you can enhance realism with visual effects including shadows, reflections, and ambient occlusion.
These effects simulate authentic light interactions, making your textures appear more convincing and your materials more believable in the final output.
Preparing Models for 3D Printing and Manufacturing
When you’ve completed your 3D model design, preparing it for printing requires careful attention to technical requirements that guarantee successful manufacturing. Your model must be a closed continuous shape without holes or gaps to guarantee proper printing.
A watertight 3D model with continuous surfaces and no gaps is essential for achieving reliable, high-quality print results.
Consider these essential preparation steps:
- Export using appropriate file formats like STL for maximum compatibility with printer software
- Verify your model’s size and complexity balance detail with printing efficiency and material costs
- Double-check dimensions and scale to match your intended print size and maintain consistent units
- Confirm your design is manifold with continuous surfaces and no non-manifold edges
- Use slicing software to generate supports, select infill patterns, and optimize layer heights
Proper preparation transforms your digital creation into a successfully manufactured physical object.
Developing Skills Through Practice Projects and Communities
Building expertise in 3D design requires consistent practice and connection with others who share your passion for digital creation. Start with practice projects like modeling phones or chairs to build foundational confidence. These simple 3D modeling tasks prepare you for complex designs while enhancing skill development.
Online communities like r/3Dmodeling and BlenderArtists offer invaluable feedback and inspiration. You’ll find structured learning paths through resources like Academy of Animated Art’s courses, covering lighting and rendering techniques.
| Practice Level | Project Type | Community Platform |
|---|---|---|
| Beginner | Simple objects | r/3Dmodeling |
| Intermediate | Buildings/furniture | BlenderArtists |
| Advanced | Game assets | Sketchfab challenges |
| Professional | Character models | Industry forums |
| Expert | Complex scenes | Portfolio platforms |
Regular challenges boost creativity while connecting you with fellow artists for constructive critiques.
Frequently Asked Questions
What Are the Basics of 3D Design?
You’ll start with basic shapes and 2D sketches, then extrude them into 3D models. Master dimensioning tools, constraints, and the feature tree to organize your work effectively throughout the design process.
Can 3D Modeling Be Self-Taught?
You can absolutely teach yourself 3D modeling using free online tutorials, YouTube guides, and community forums. With consistent practice starting from simple projects, you’ll gradually build skills and confidence effectively.
How Long Does It Take to Learn the Basics of 3D Modeling?
You’ll need 3-6 months to learn 3D modeling basics with consistent practice. Expect to spend 10-20 hours weekly on tutorials and exercises. Structured courses can accelerate your progress greatly within just 4-8 weeks.
What Should I 3D Model as a Beginner?
You’ll want to start with simple objects like cups, phones, or basic furniture to build confidence. Then progress to more complex items like plants or vehicles that’ll challenge your growing skills and introduce advanced techniques.





Leave a Reply